Medical Building Project: Guangxi Medical University Cancer Hospital Wuxiang Branch
Architects: Beijing Xinsha Architectural Design Co.,Ltd
LOPO Products: White Glazed Terracotta (Width: 500mm, Thickness:20mm, 6500SQM)
Being the only provincial-level cancer prevention and treatment research institution, cancer centre and grade A tertiary cancer hospital in Guangxi province, Guangxi Medical University Cancer Hospital Wuxiang Branch is a newly-established branch hospital that provides integrated solutions, including medical treatment, research, teaching, preventive health care, community service and rehabilitation.
Wuxiang branch covers a total land area of 148700.84 square meters, with an estimate of 2,000 beds. Completed in two phases of construction, it is comprised of three parts, namely, an integrated medical care area (Phase 1&2), and research and teaching area. Phase 1 includes 1,000 beds, with a total investment of 1.466 billion yuan. It covers a total floorage of 181650.82 square meters, including 134575.17 square meters above ground and two-floor basement (47075.65 square meters).
With the planning concept of “Rhythm of Life” and “Patient-centered” design philosophy, Guangxi Medical University Cancer Hospital Wuxiang Branch follows high-quality standards, boasting the design concepts of high efficiency, intensive, people-centered, harmonious, and environmental protection. The hospital introduces international advanced medical equipment, integrates the Internet, Internet of Things (IoT) and other cloud-based technologies, and adopts advanced and well-established medical management system, creating a new type of intelligent hospital with global vision, high efficiency and safety.
Phase 1 of the hospital area includes three independent functional areas, namely, the outpatient and emergency department, the medical technology centre and the inpatient building, which are arranged respectively from south to north. The outpatient and emergency department are built in the outermost part of the hospital, with the medical technology centre in the middle, and the inpatient department at the back. Each area features separate entrances and exits, but each part is well-connected to each other, making it convenient for accessibility and collaboration.
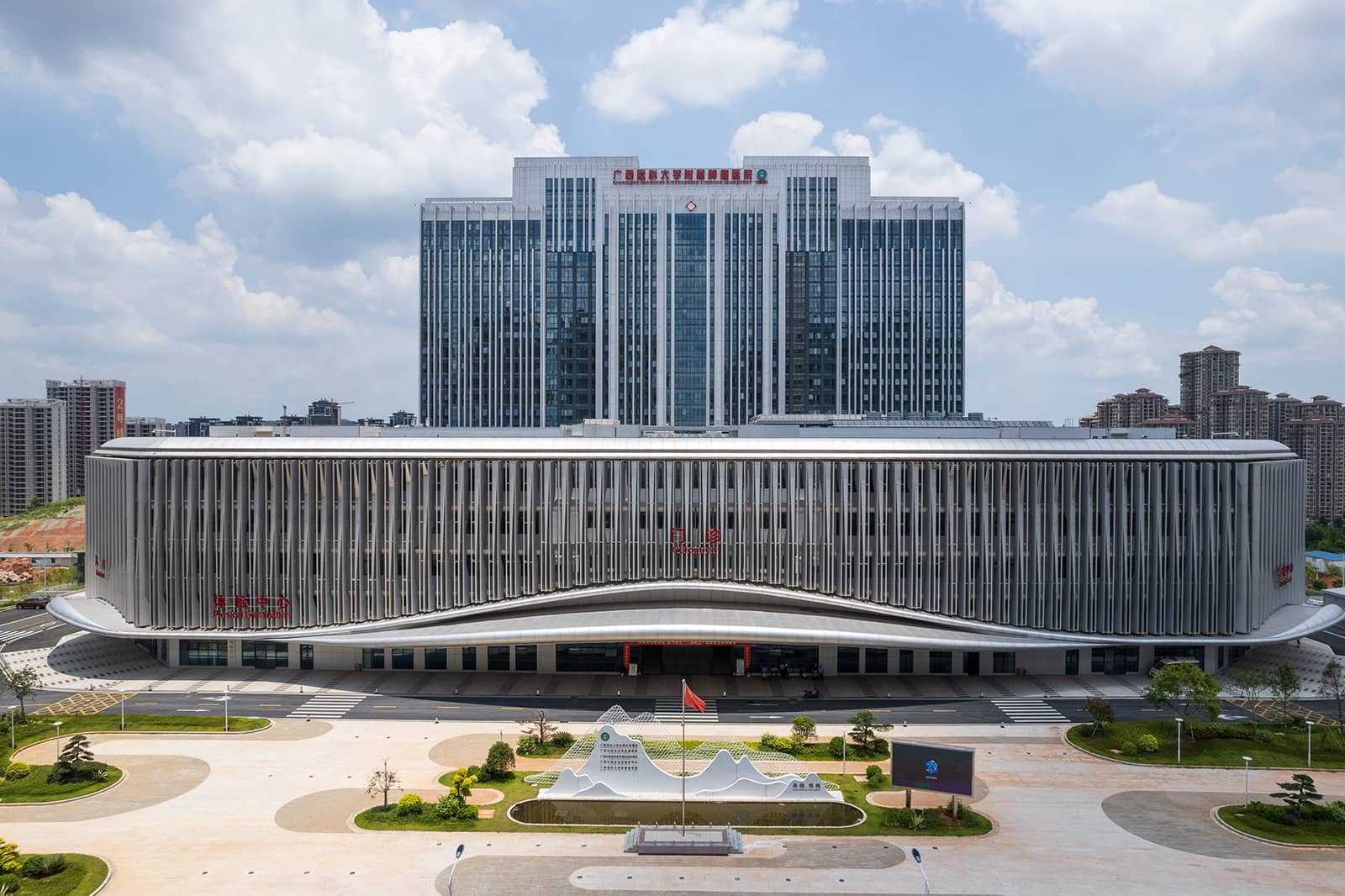
In terms of the façade design, the outpatient department and inpatient department adopt silver aluminum alloy and glass curtain wall. The overall design boasts a simple and elegant tone to ensure sufficient lighting. The facade of the outpatient department uses aluminum alloy fins to make vertical separation of the facade, which echoes with the curved aluminum alloy cantilevered structure design on the ground floor of the building, rendering a sense of lightness and rhythm. The medical technology centre in the middle of the complex is clad in white glazed terracotta panels, which is harmoniously integrated with the aluminum alloy and glass curtain walls on both sides of the building. The thermal insulation and noise reduction properties of the terracotta cladding make it suitable for the medical technology centre, as it's a dedicated building for the storage and operation of advanced medical equipment, diagnostic and surgical procedures.
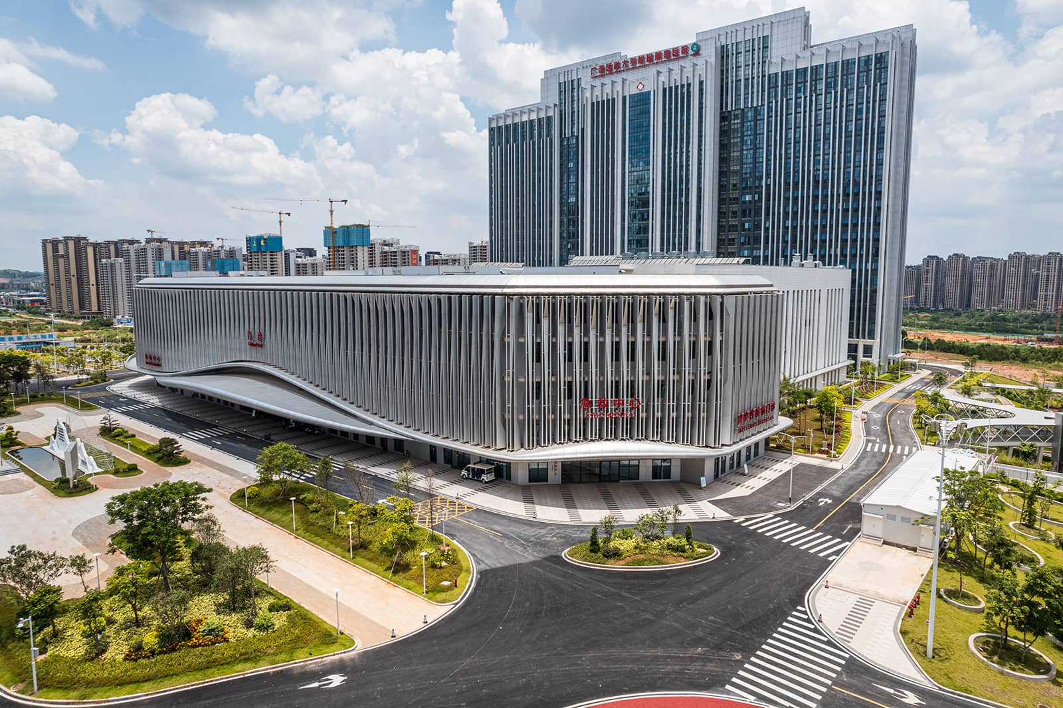
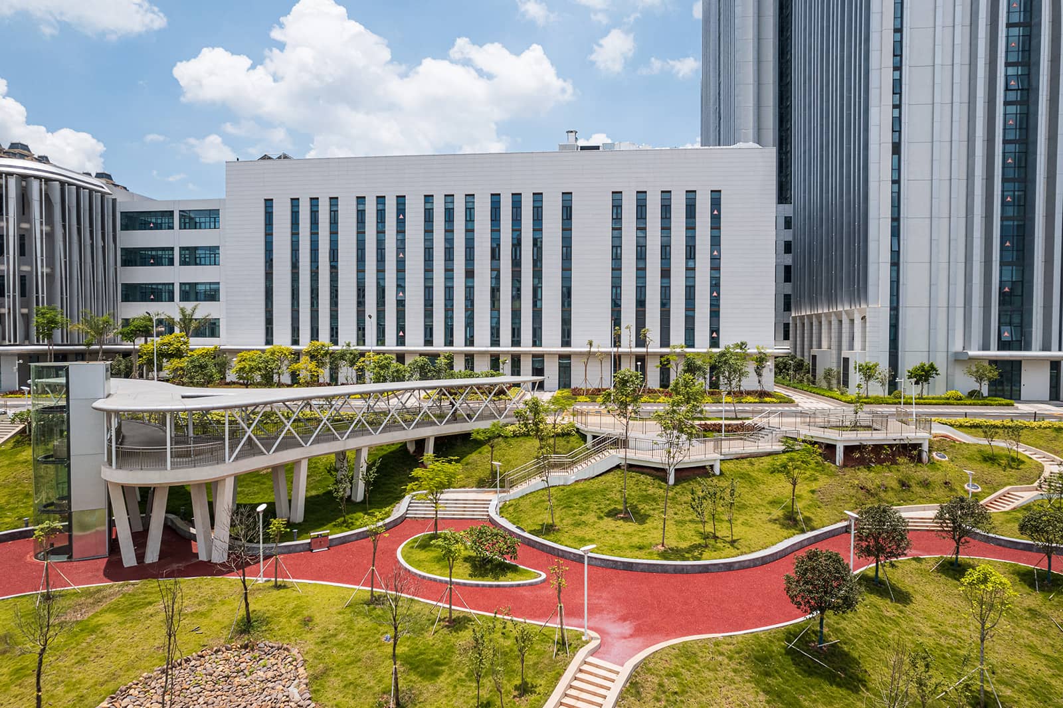
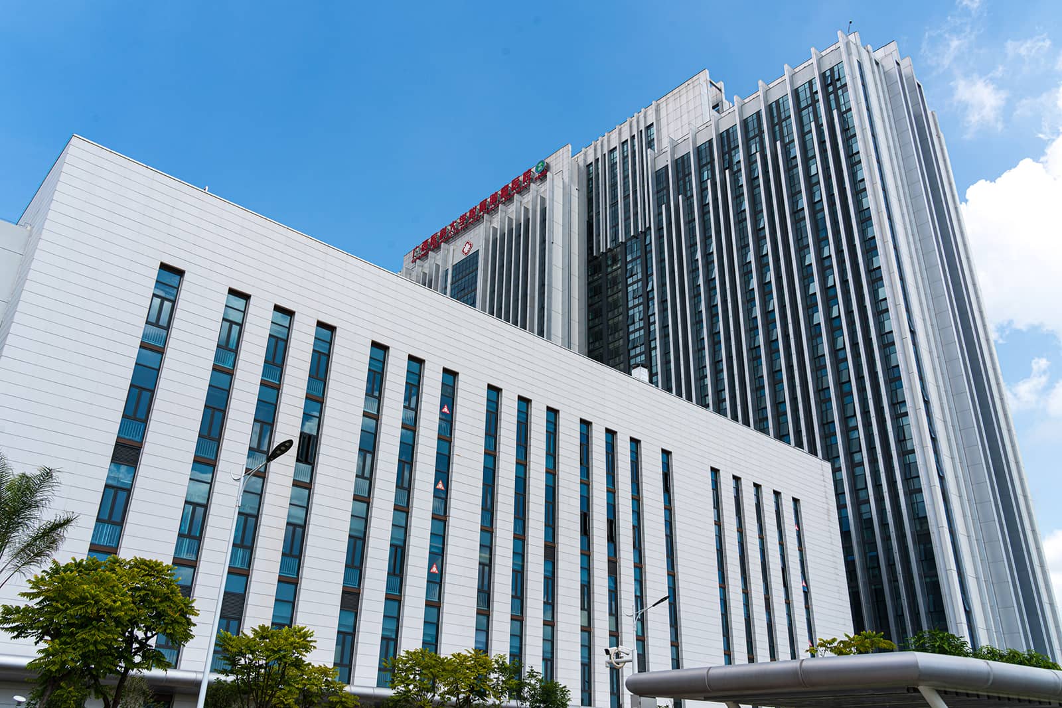
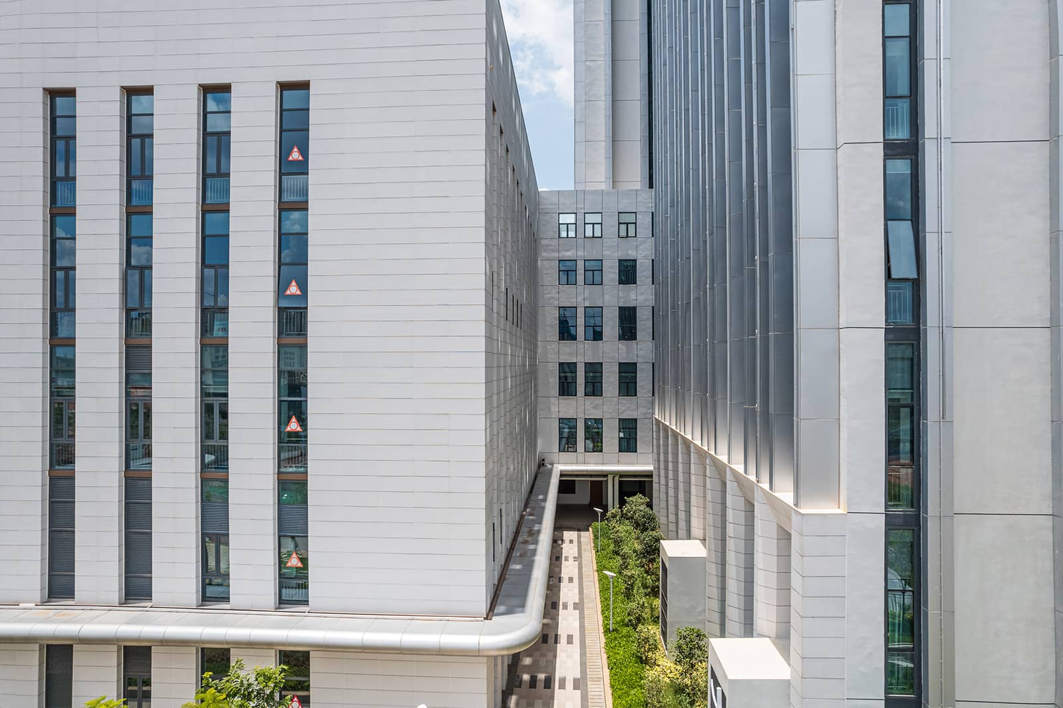
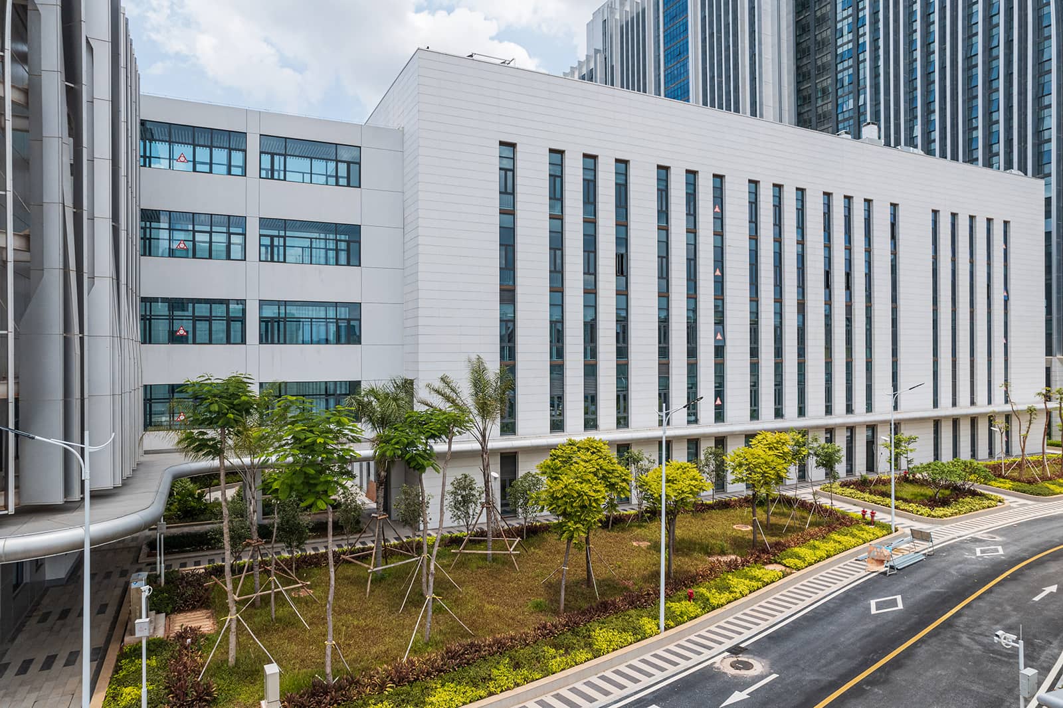
All rights reserved. No part of this article may be reproduced or retransmitted in any form without prior permission of www.lopochina.com