Dongguan Middle School (Junior High School Campus)
Architects: South China University of Technology Architectural Design and Research Institute Co., Ltd.
LOPO Terracotta Product: Facade Panels H600/H650*T21mm, 8673.77 SQM
Established in 1902 and rooted in the old city area, Dongguan Middle School has persevered through generations, upholding tradition while embracing innovation. Over the years, it has evolved into a century-old institution with a rich historical and cultural heritage. The chief architect of this construction project, He Jingtang, himself is an alumnus of the school.
This project is located at 129 Xin Feng Road, Guancheng Sub-district, with a total construction area of 66,700 square meters. The project comprises one basement level and seventeen above-ground levels, housing a variety of functional and versatile teaching spaces, including classrooms, laboratories, a multi-purpose hall, an art building, a gymnasium, and dormitories for both students and teachers. It was put into use in September 2022.
Situated in the old city area, the project site is surrounded by old residential buildings. The architects adopted an integration approach, blending the new and old communities, preserving the urban character of Guancheng Street and the architectural features of the original Dongguan Middle School campus, while harmonizing with the surrounding street environment. In the selection of facade materials, the architects innovated upon the existing urban texture by incorporating terracotta panels as the main material. The gray terracotta, treated with processes like sanding and brushing, showcase irregular horizontal wave patterns and the texture of fine sandstone.
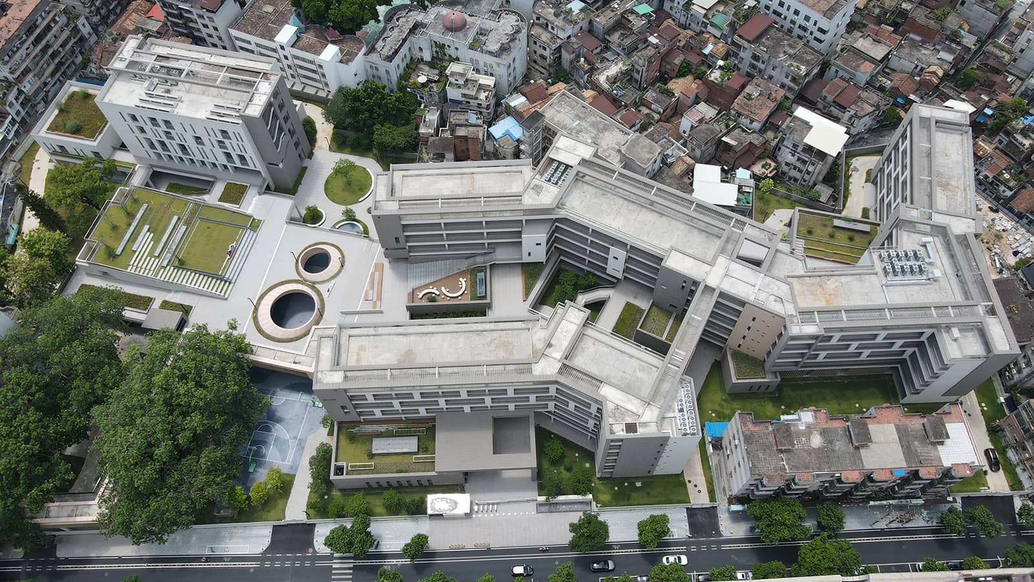
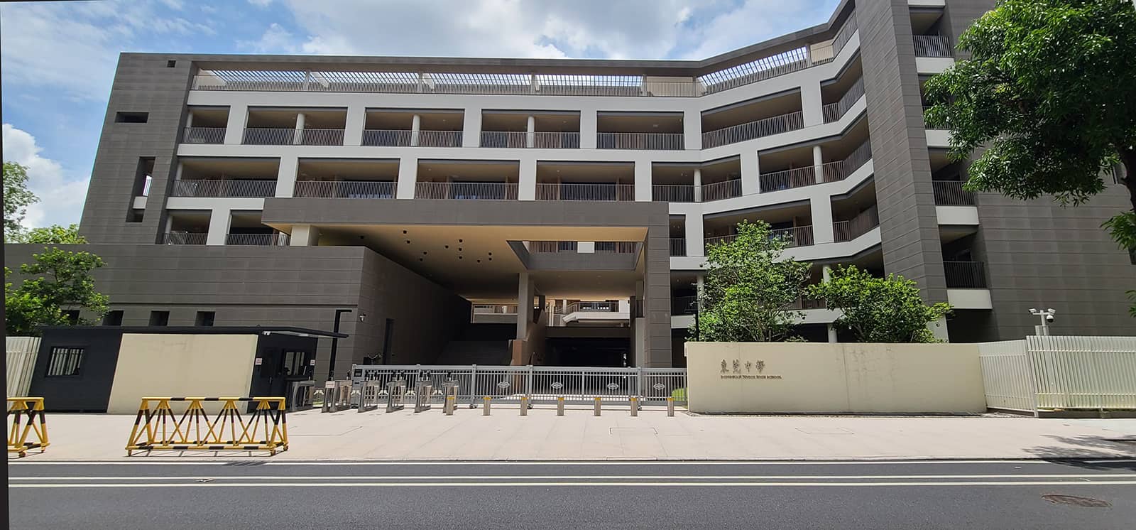
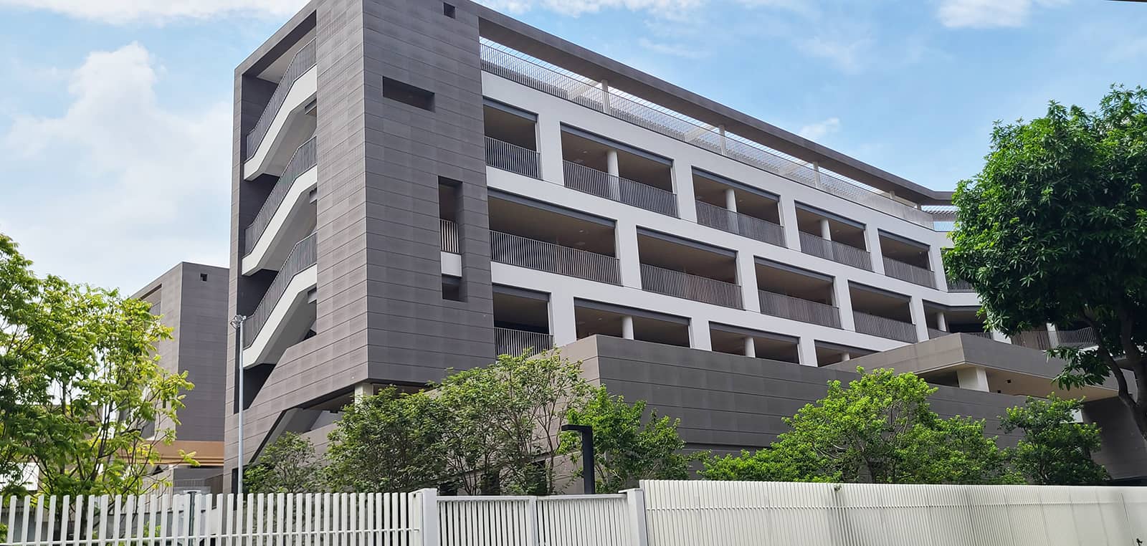
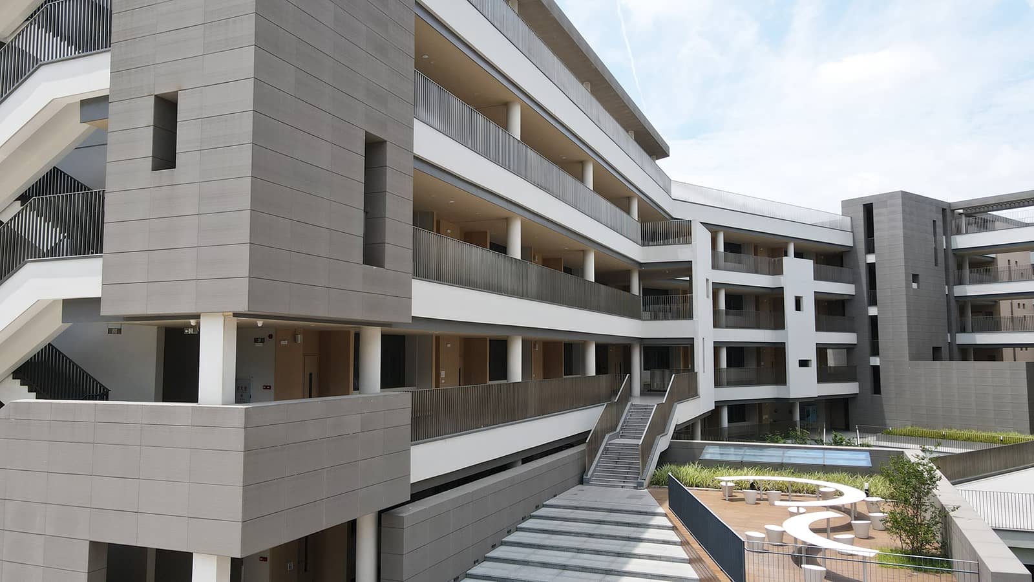
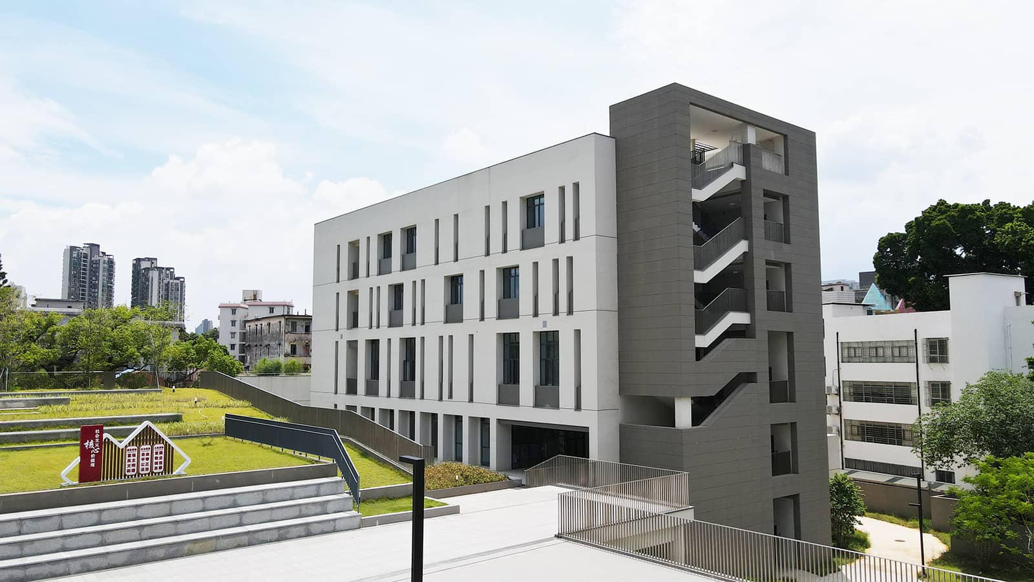
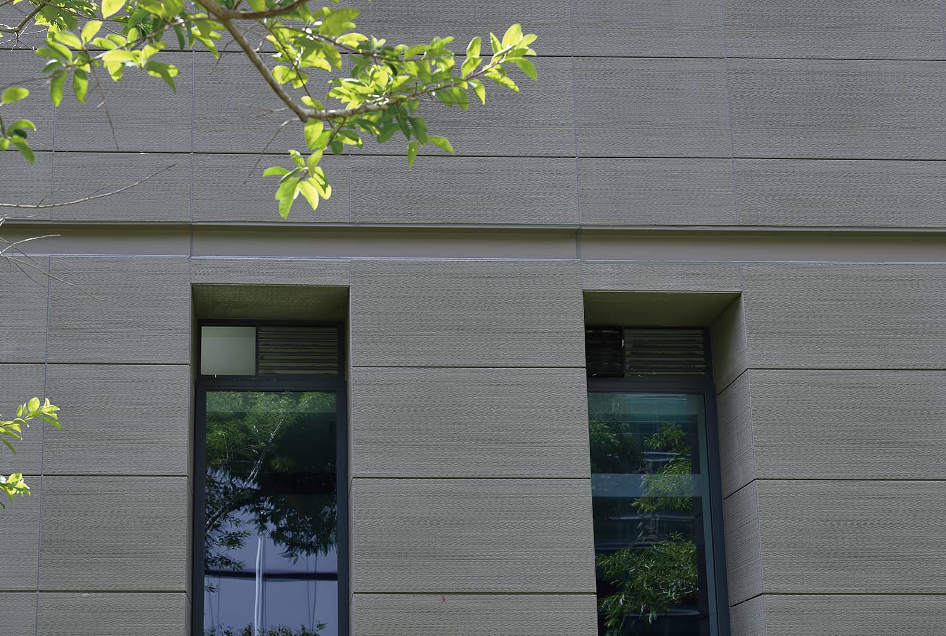
HUAWEI's Tuanbowa-Park in Dongguan
Architects: OBERMEYER Planen + Beraten GmbH
LOPO Terracotta Product: Facade Panels H450xT30mm, 8090 SQM
Terracotta Baguettes 50X50mm, 135M
Huawei Tuanbowa No. 8 Plot Project is a brand-new smart park dedicated to Industry 4.0 and intelligent manufacturing, a key initiative by Huawei. The overall construction scale includes an above-ground area of approximately 270,000 square meters and an underground area of about 80,000 square meters.
The architects aimed to create a modern and green high-tech production park, catering to operational conditions, complex logistics needs, functional zoning, and collaborative relationships within the park. They seamlessly integrated human-centric design and technological elements into an organic whole, offering a spatial experience entirely distinct from traditional factories.
In terms of facade design, the architects responded to various functional requirements by designing enclosed, semi-open, and open facades. The sense of layers and rhythm in the facades departs from the conventional perception of monotonous, boxy factory buildings. Moreover, the exterior features a combination of orange flat terracotta curtain walls and glass curtain walls. The overall color scheme is vibrant and warm, infusing the entire park with vitality.
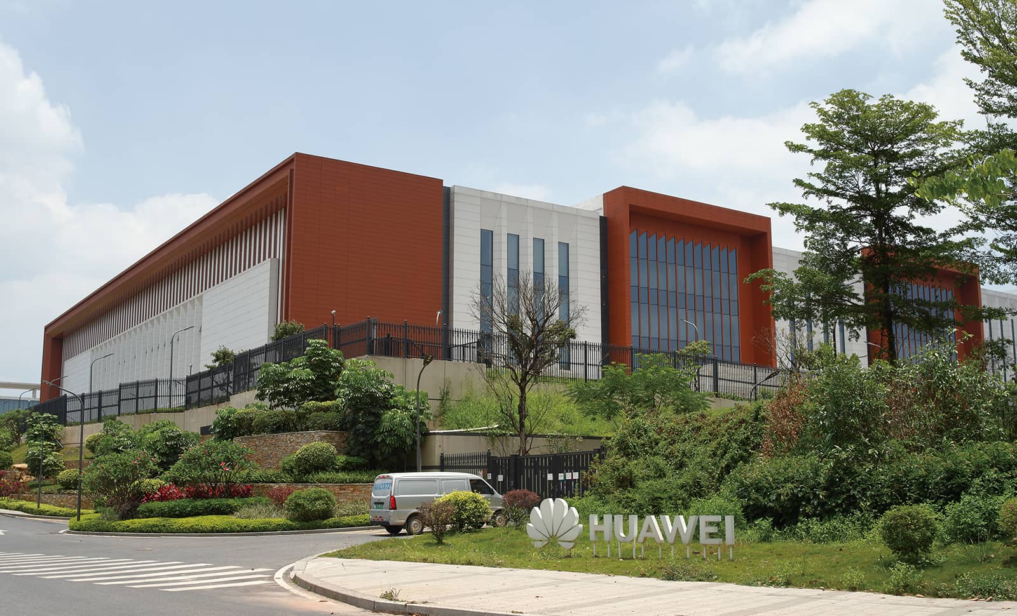
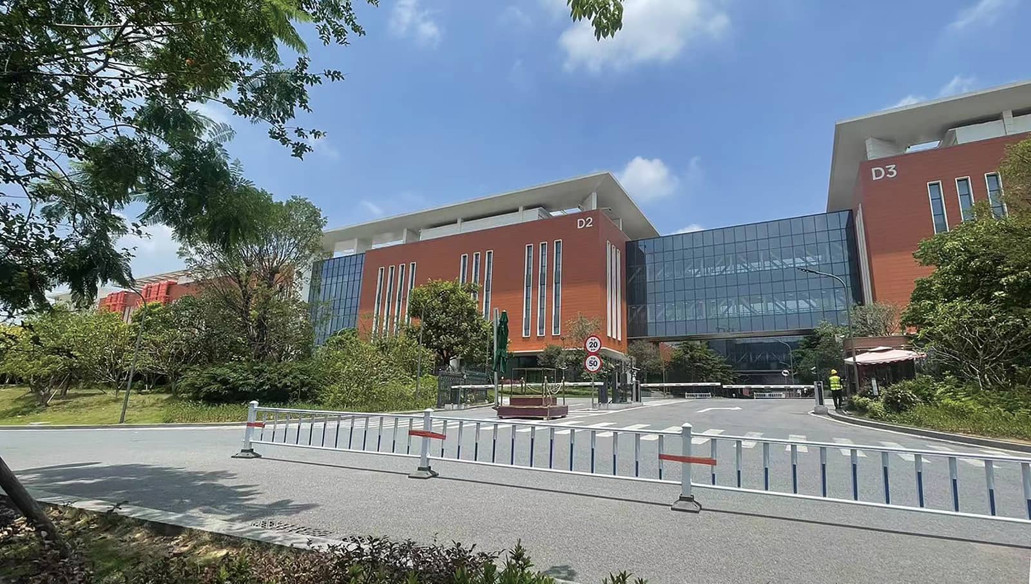
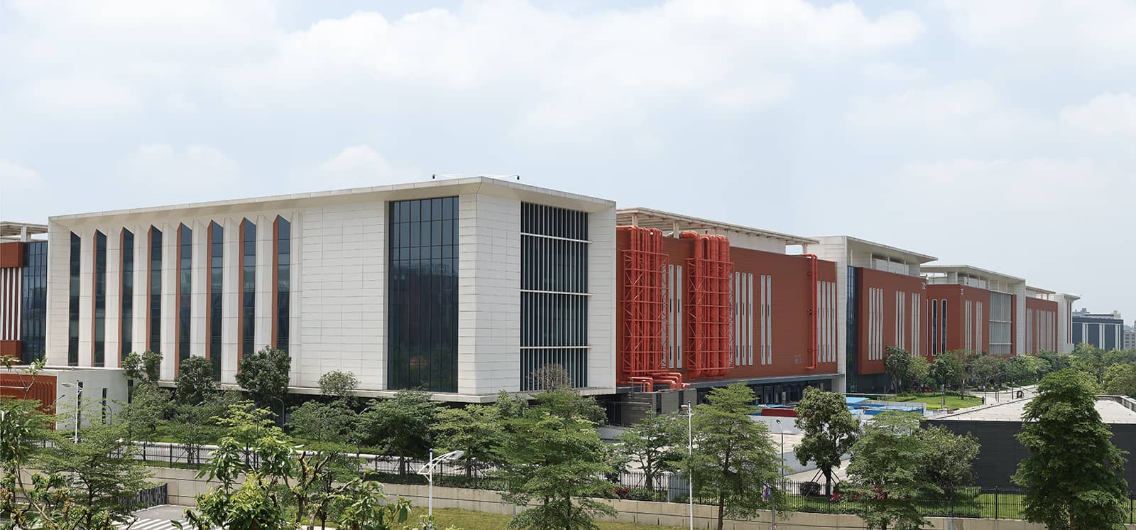
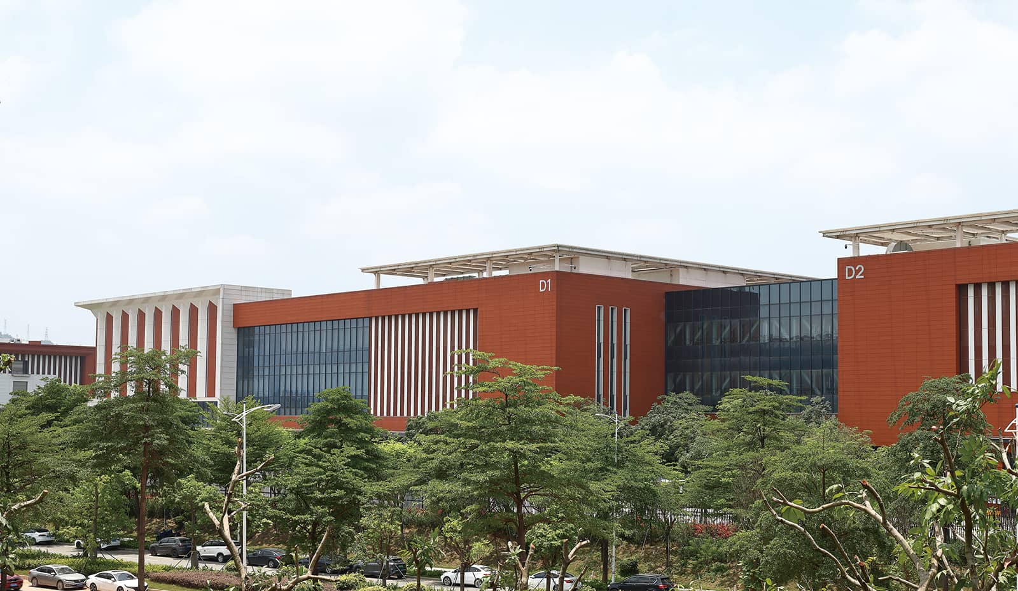
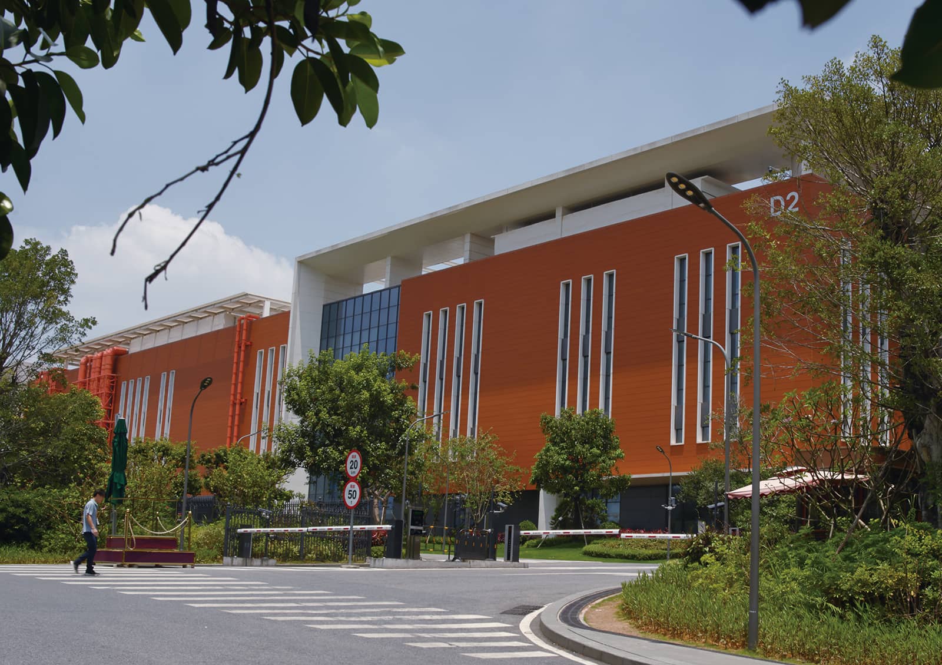
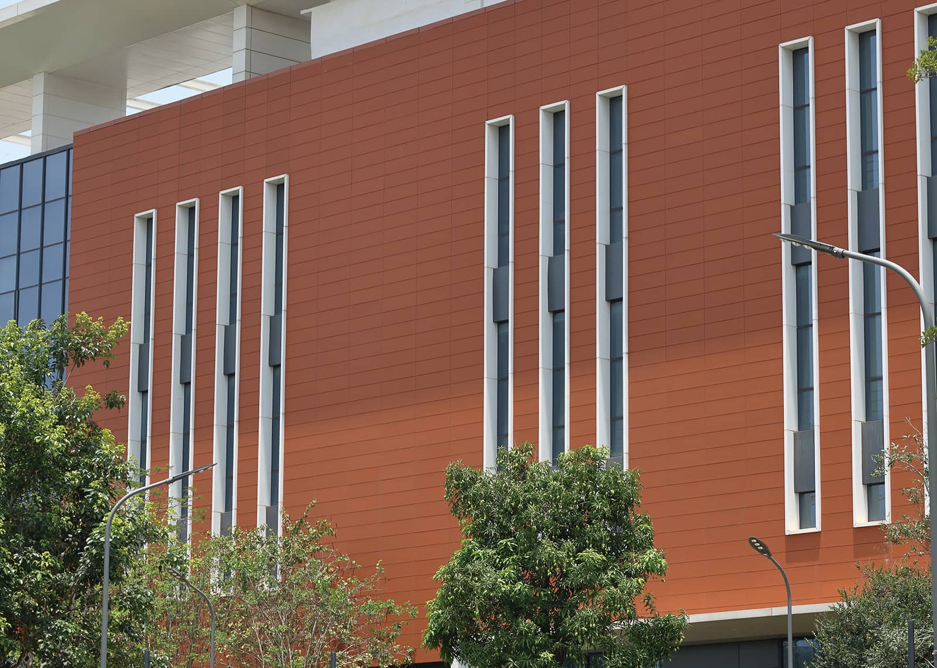
All rights reserved. No part of this article may be reproduced or retransmitted in any form without prior permission of www.lopochina.com