LOPO Project: NEW Beijing City Library
Architects: Snøhetta, ECADI
Curtain wall and BMU Engineering: Eckersley O'Callaghan,Meinhardt
LOPO Terracotta Products: Natural Fired Terracotta (brick-red and sandy beige), 30mm Thickness, 11783.31 SQM
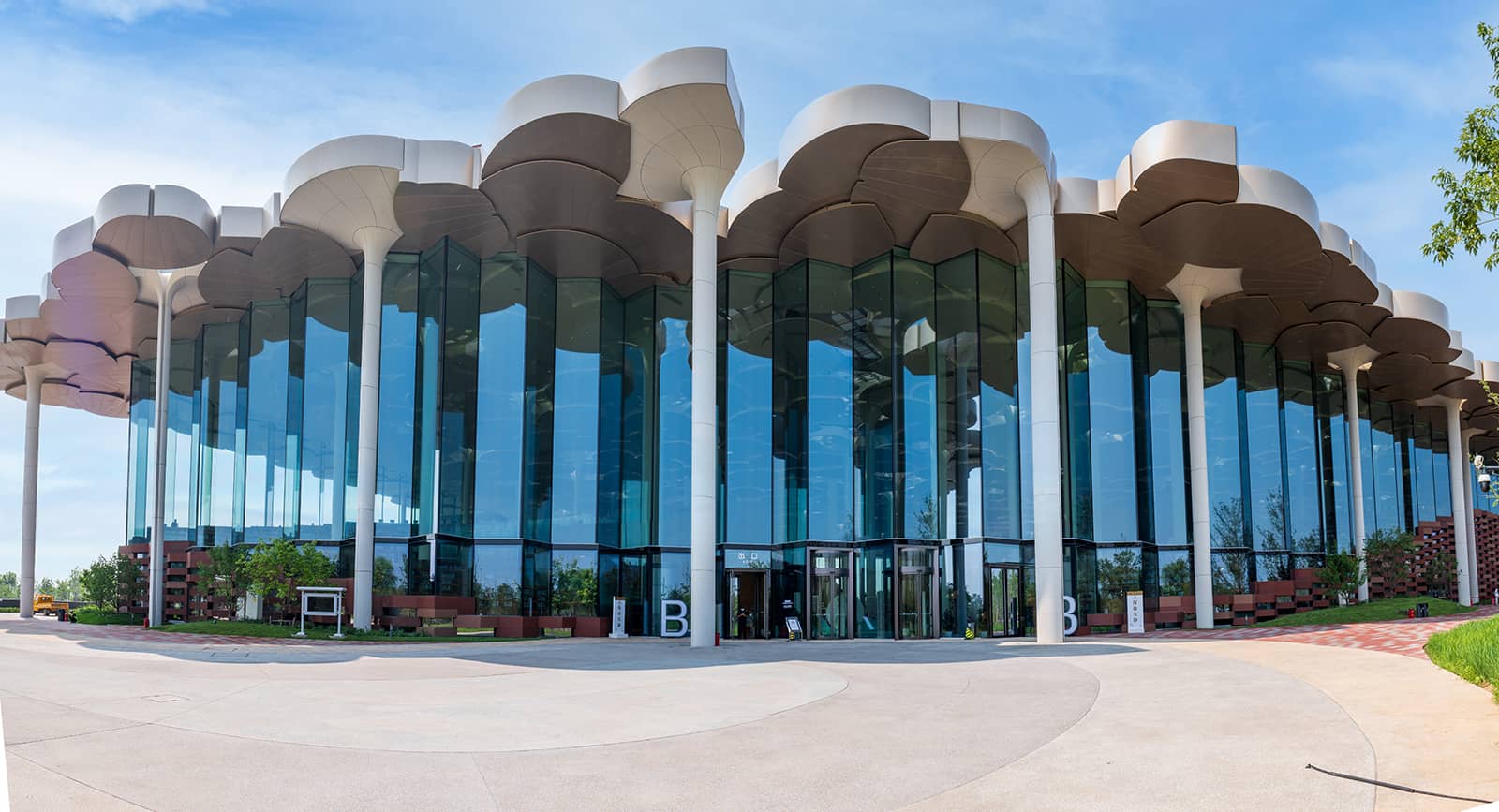
On October 7, 2024, in Barcelona, Spain, the Beijing City Library stood out from 16 libraries from 10 countries around the world and won the "2024 Public Library Award" from the International Federation of Library Associations and Institutions (IFLA). This library has set three world records including the first library with a super-large open reading environment covering an area of 25,000 square meters, the first building with a super-high load-bearing glass curtain wall structure, and the book depository with the largest collection and the highest degree of intelligence in the world.
The project is located in the Green Heart Forest Park in Tongzhou District, Beijing. With a total construction area of 75,000 square meters and height of about 22.3 meters, it integrates functions including knowledge dissemination, urban think tank, and learning sharing.
The overall design of Beijing City library is derived from Chinese traditional cultural mark known as “Chiyin” which means crimson seal. Its square and crimson feature is just like a dignified seal imprinted on the picture scroll on the green heart of the city. In addition, it is collectively renowned as the three major buildings in the sub-center of the city along with Beijing Sub-Center Theater resembling a granary and Beijing Grand Canal Museum looking like a sailboat, and they will also be the most vibrant landmark buildings.
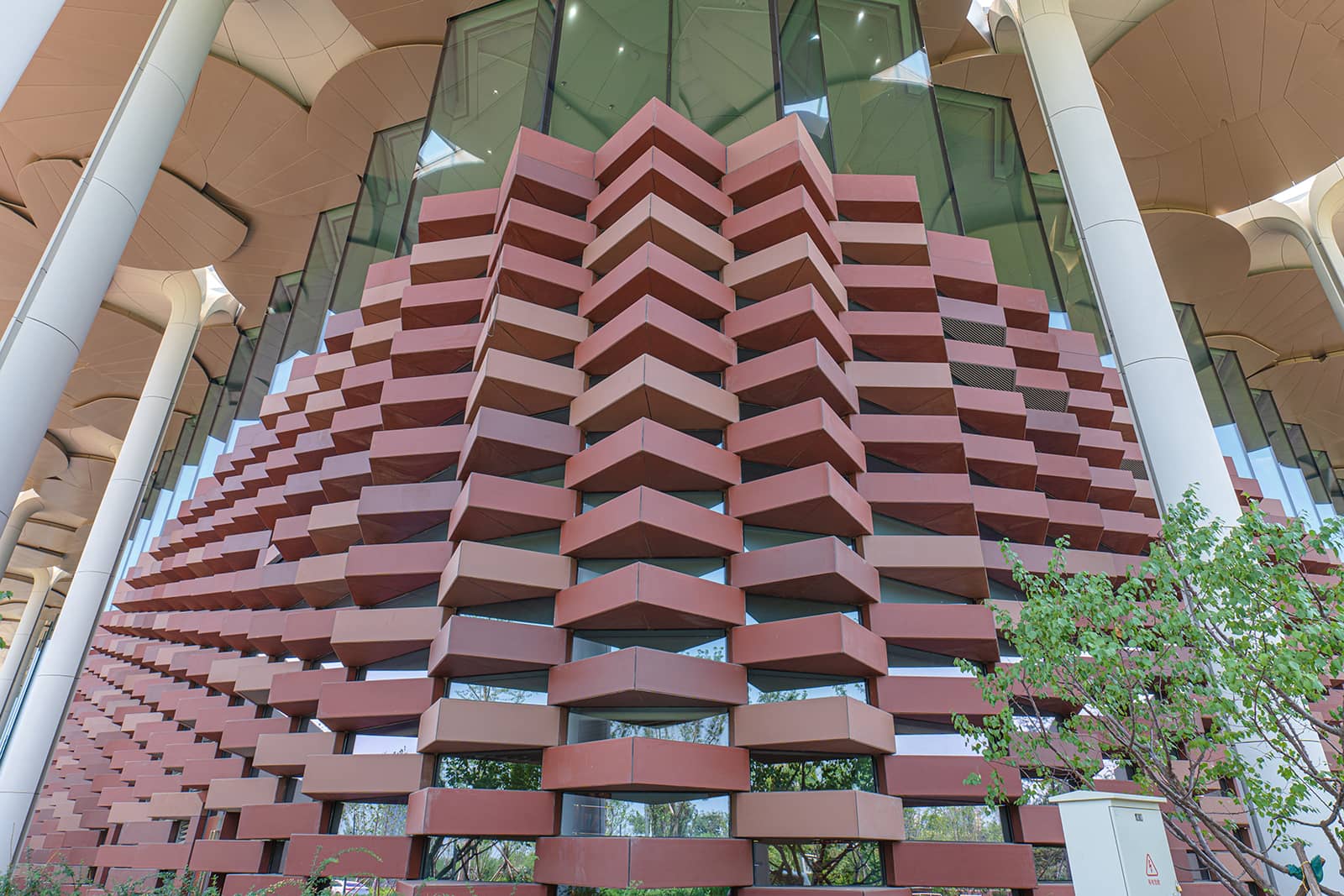
The exterior facade of the library is cladded by 276 large pieces of glass, boasting high transparency and openness that allow abundant daylight to flood in. This creates a wide visual effect both inside and outside the library and gives the library a sense of lightness and agility, thus presenting a view experience of a forest-like library. Walking into the library is like entering a ginkgo forest with pillars like towering ginkgo trunks and a roof with ginkgo leaves interlacing and staggering. At the heart of the library is a nearly 16-meter-tall open space with remarkable affinity. The terrace platform develops upward along the curves rhythmically, forming a mountain reading room. Semi-open reading areas, conference rooms, exhibition halls and lecture halls are embedded into the hill, achieving more efficient use of space. In terms of energy conservation and environmental protection, technological means are employed to minimize the carbon footprint of the building, including the use of modular components with a rationalized structural grid to reduce the manufacturing waste. The climate control system on the roof of the library, including lighting, acoustic control, and rainwater recycling technologies, meets the 3-Star standard of the Green Building Evaluation System (GBEL) issued by the Ministry of Housing and Urban-Rural Development of China.
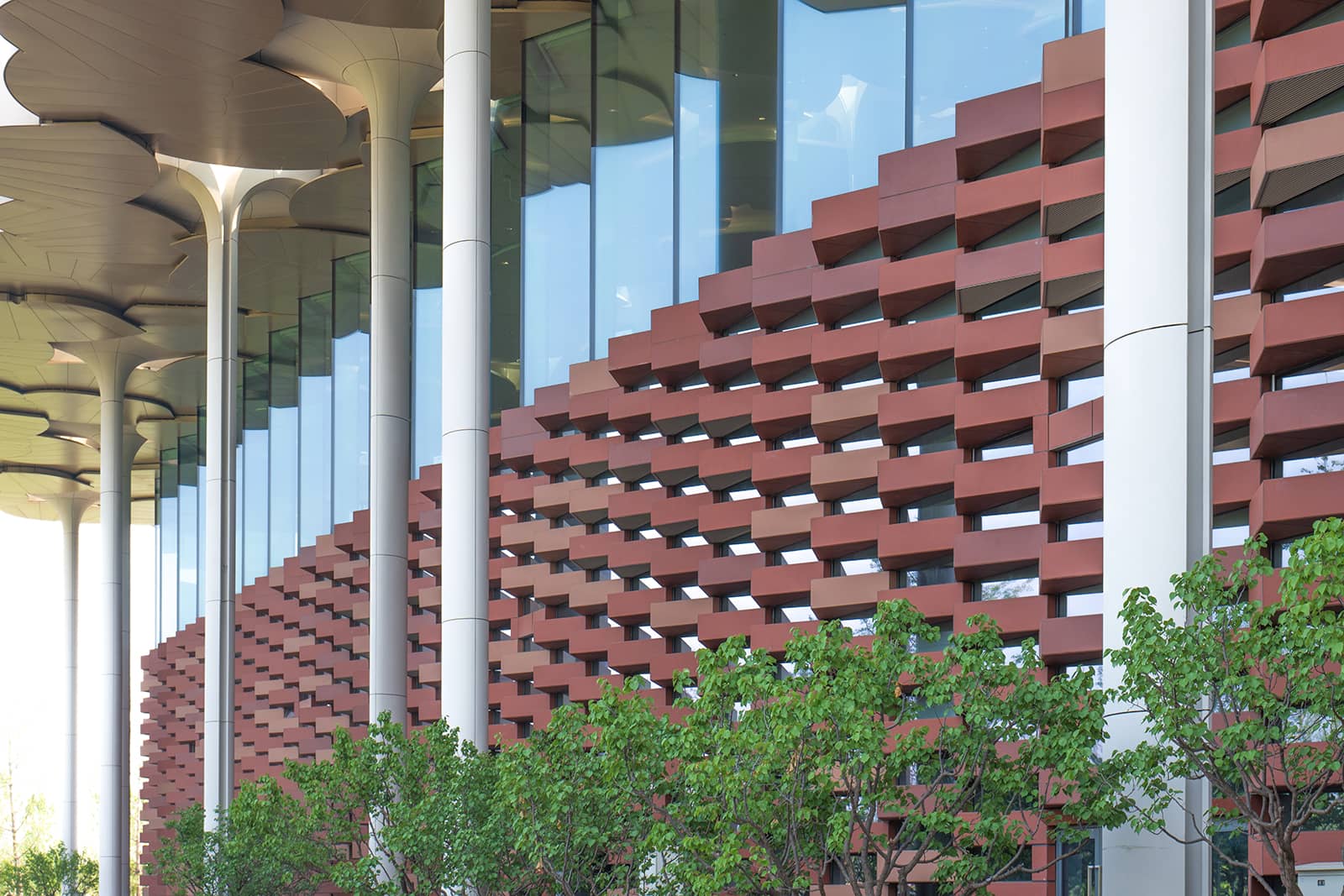
LOPO China is very honored to participate in this project. LOPO architectural terracotta become an integral part of this special project and add luster to the building facade. The architect’s mixed use of our brick-red and sandy beige terracotta not only presents the flow of colors but also echoes the Chinese crimson seal on the top of the building. Our terracotta panels with face heights of 420mm, 799mm, and 900mm, were precisely cut and assembled to form triangular columns, which were arranged in a staggered stack around the glass curtain wall. Following the contour of the hill at the center of the library, the terracotta wall encircles the north and south entrances of the library and takes on a sinuous shape. In the open areas of the terracotta curtain wall, the architects designed small windowpanes that can be pushed open, ensuring the flooding of natural light and air. Additionally, some ventilation ducts and cables are cleverly placed inside the triangular columns, rendering the building facade clean and simple.
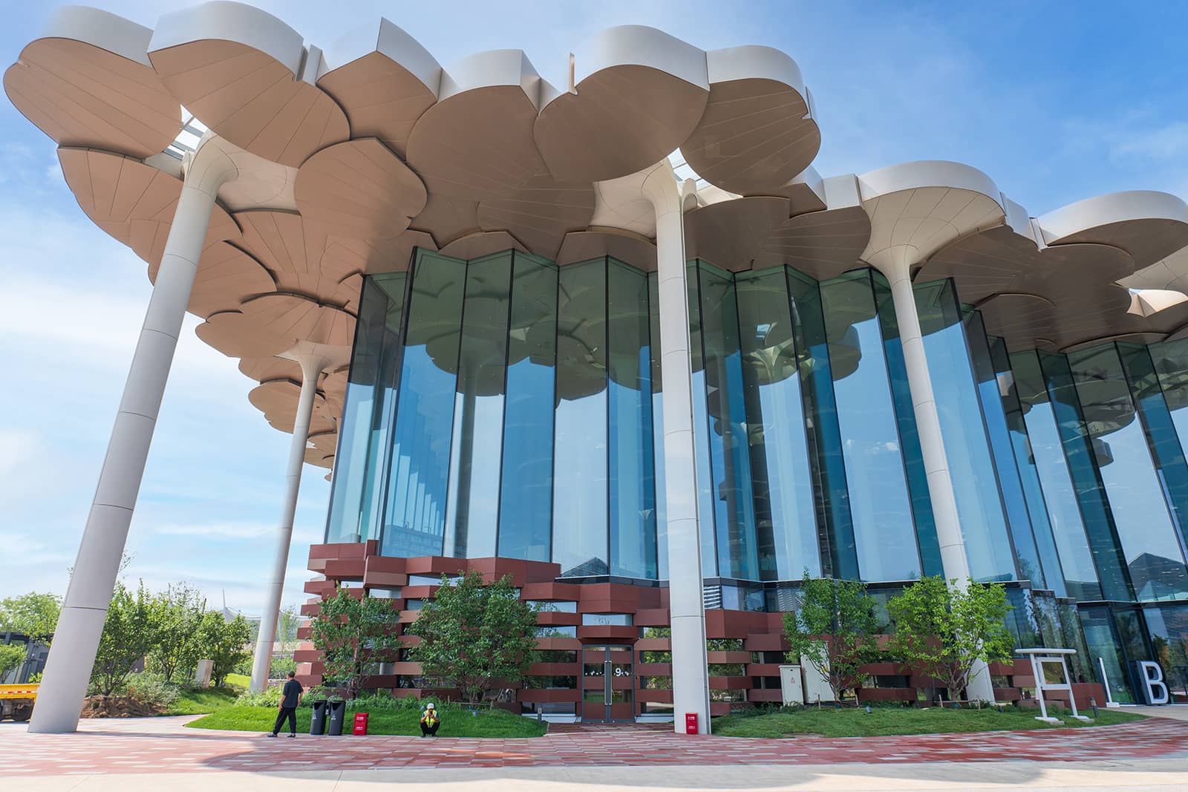
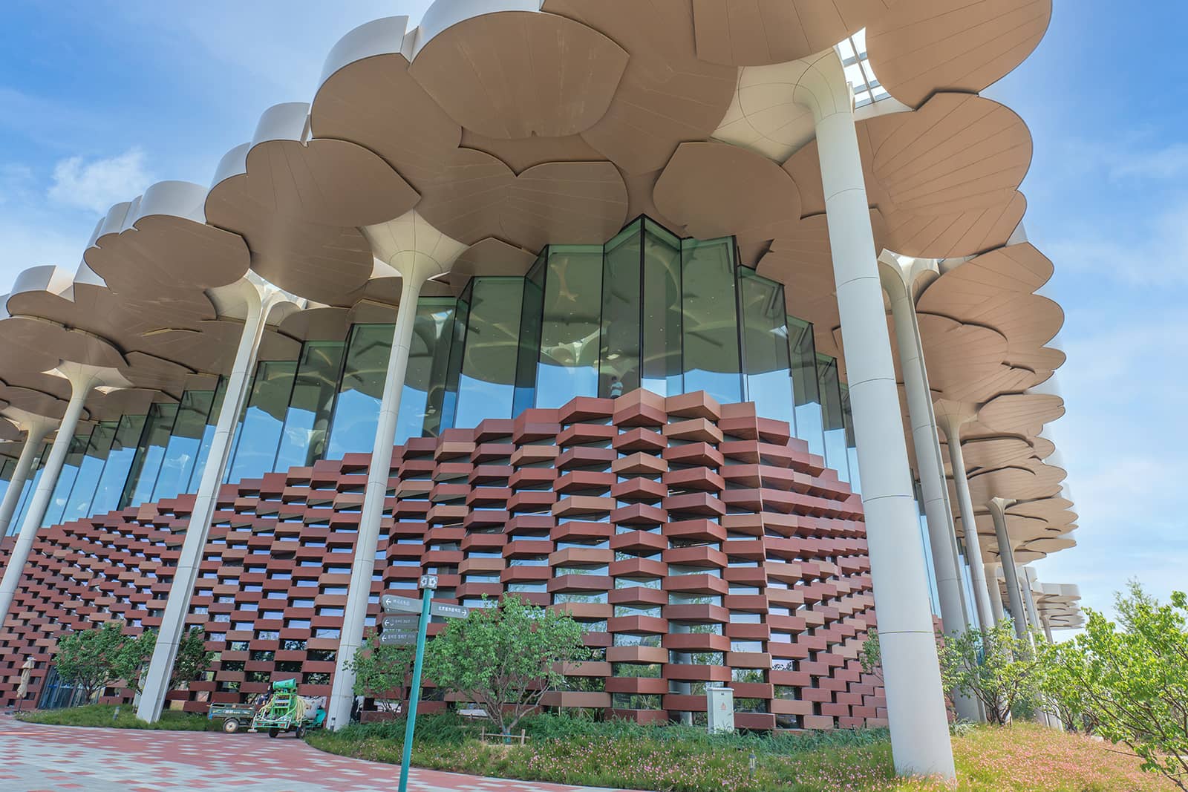
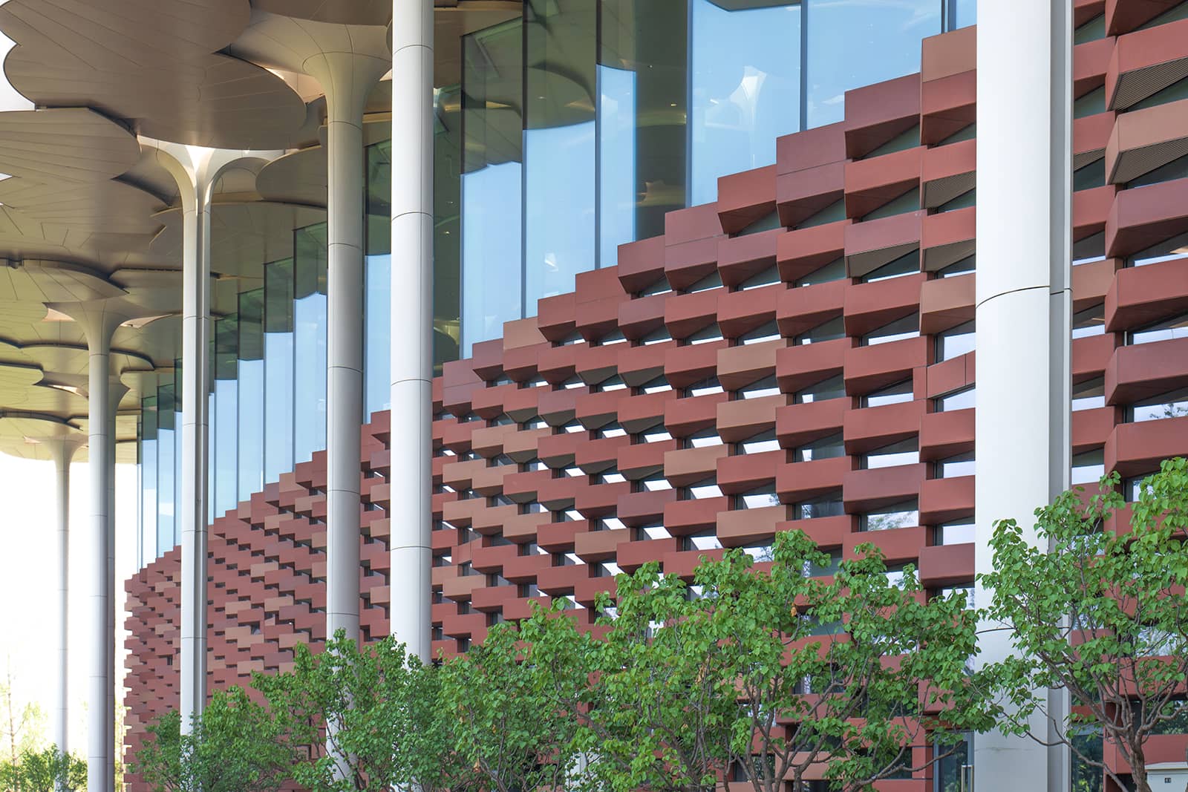
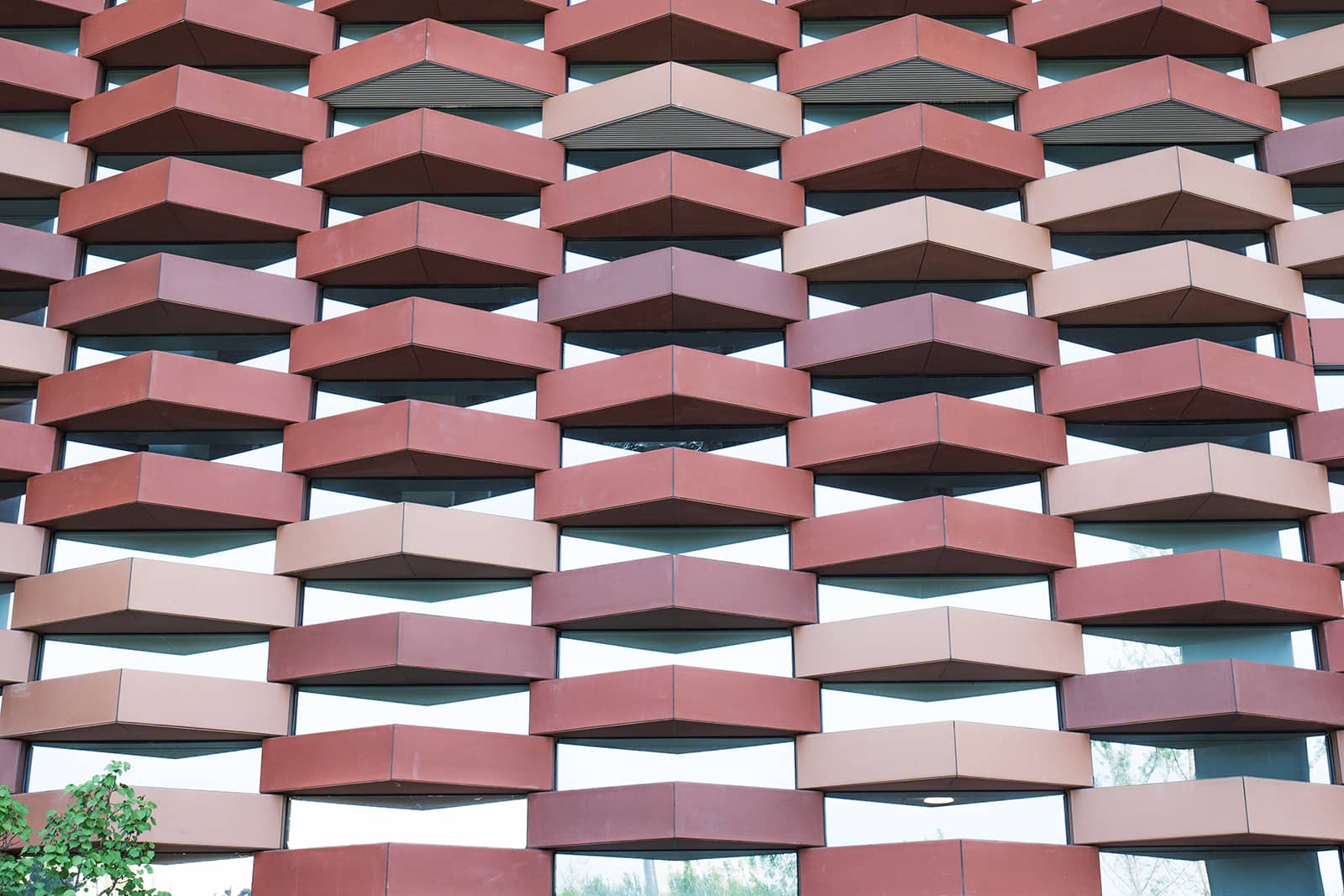
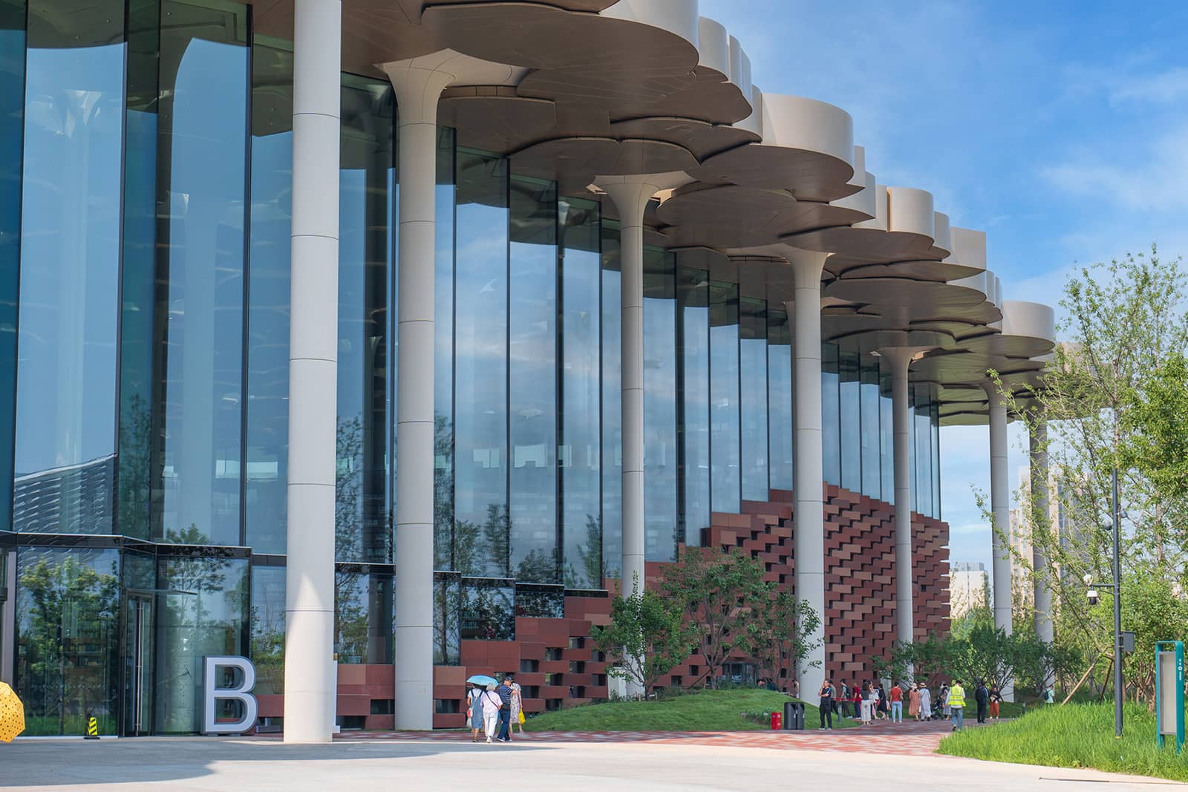
All rights reserved. No part of this article may be reproduced or retransmitted in any form without prior permission of www.lopochina.com