Project: The Inpatient Ward and Medical Technology Complex
Owner: The Second Affiliated Hospital of Guangxi Medical University
Construction Company: Guangxi Construction Group
LOPO Terracotta Product: Facade Panels (Heights:450mm/600mm/650mm, Thickness: 21mm, Natural Fired Surface)
The project covers an area of 12,621 square meters with a total construction area of 128,005 square meters. It consists of a 21-story building, including specialized inpatient wards (with 1,350 beds) and a medical technology center. The underground part comprises three floors with a total area of 37,341 square meters, housing facilities such as an underground parking garage (with 700 designed parking spaces) and equipment rooms. The total investment in the project amounts to 780 million Chinese yuan, making it a modern, information-oriented, and intelligent medical building. The project was officially put into use in December 2022.
Situated in the central part of the hospital campus, the building has clear functional zoning and rational flow lines. The overall design is based on two major vertical functional zones: the first to fifth floors are dedicated to the medical technology department, and the seventh to twenty-first floors are for inpatient wards, with two wards on each floor and a shared core and waiting area in the middle. The functional zones are independent yet interconnected, enhancing land use efficiency. A connecting corridor is reserved between the building and the Emergency and Outpatient Building on the south side, facilitating seamless access for hospital personnel in all weather conditions and improving the overall hospital space. Additionally, the project maximizes the existing green conditions by integrating landscaping into the architecture within the limited space, incorporating various forms of greenery with platform landscaping, roof gardens, and flower beds to enhance the quality of high-rise spaces.
In terms of design style, the building adopts the "Harvard Red" as the base color, combining the collegiate style with modern medical spatial design. It utilizes simple shapes, strong vertical lines, and rich architectural contours to create a rhythmic and expressive construction. This design effectively showcases the educational background of Guangxi Medical University, making it a distinctive and novel landmark building in the area. LOPO China provided nearly 46,000 square meters of terracotta cladding products for this project.
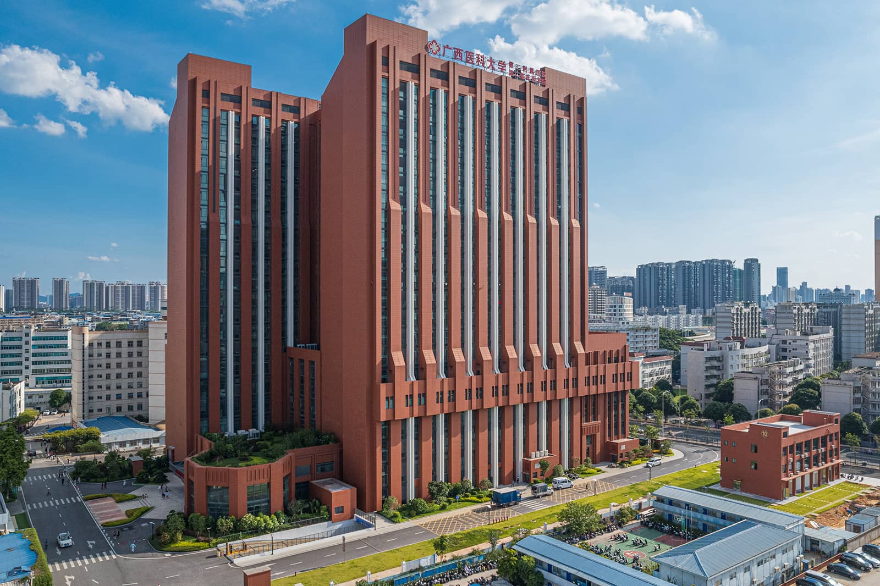
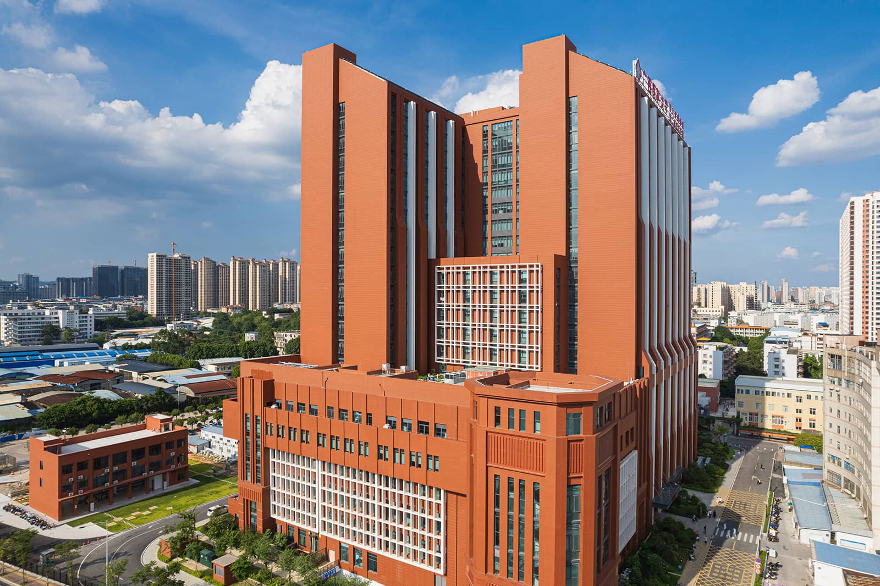
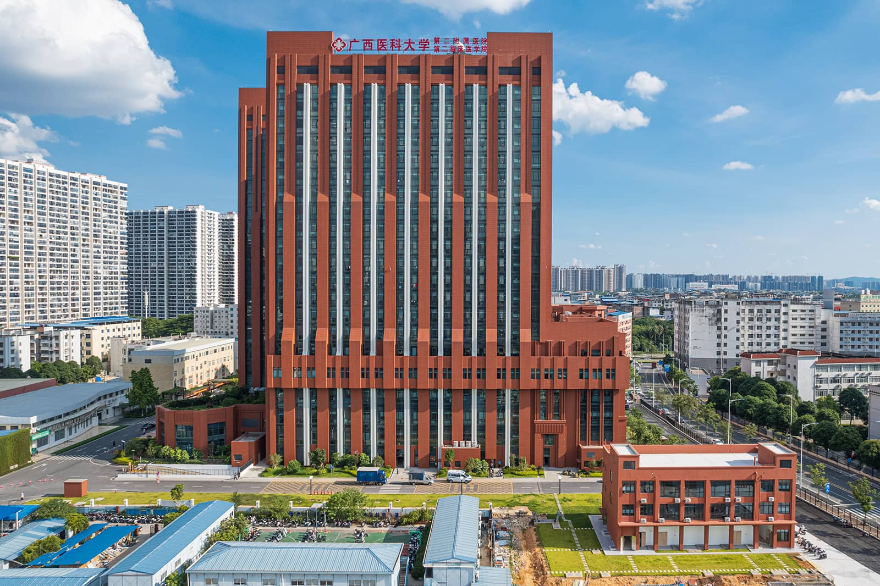
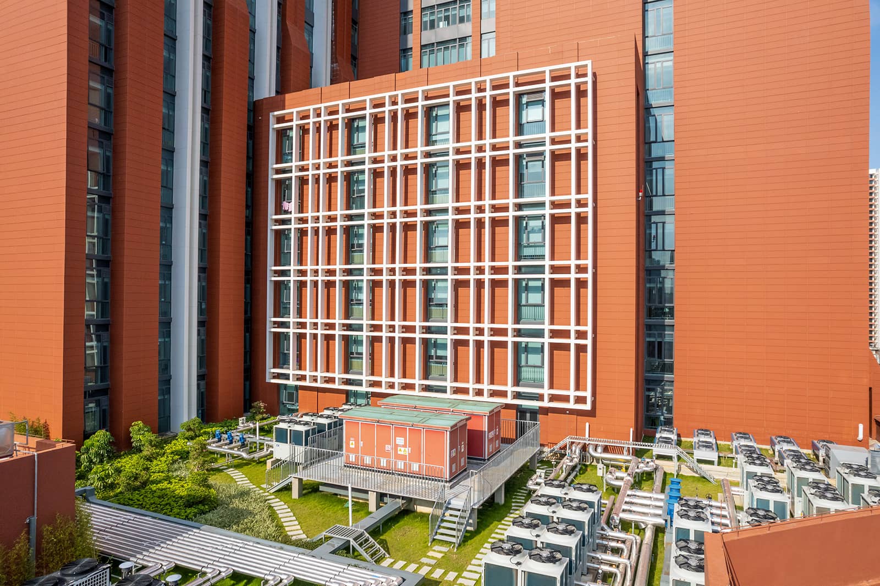
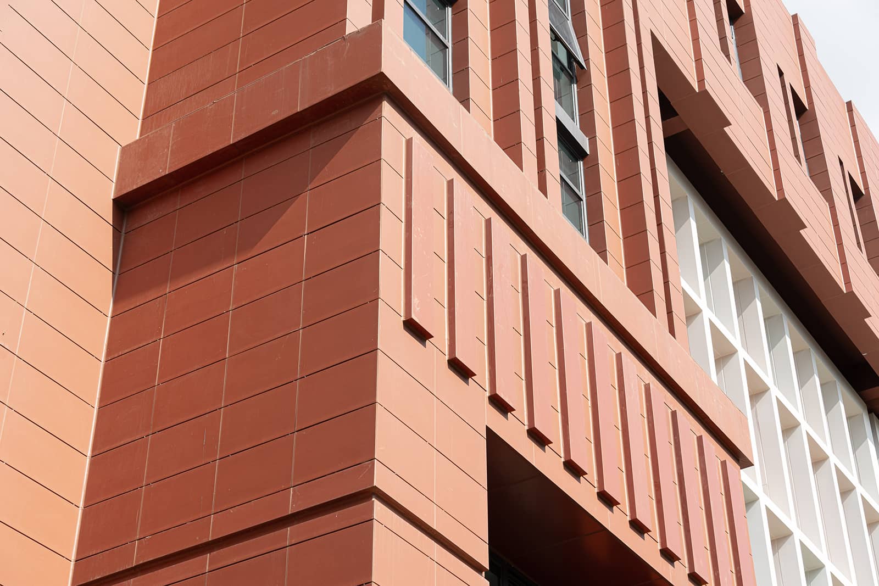
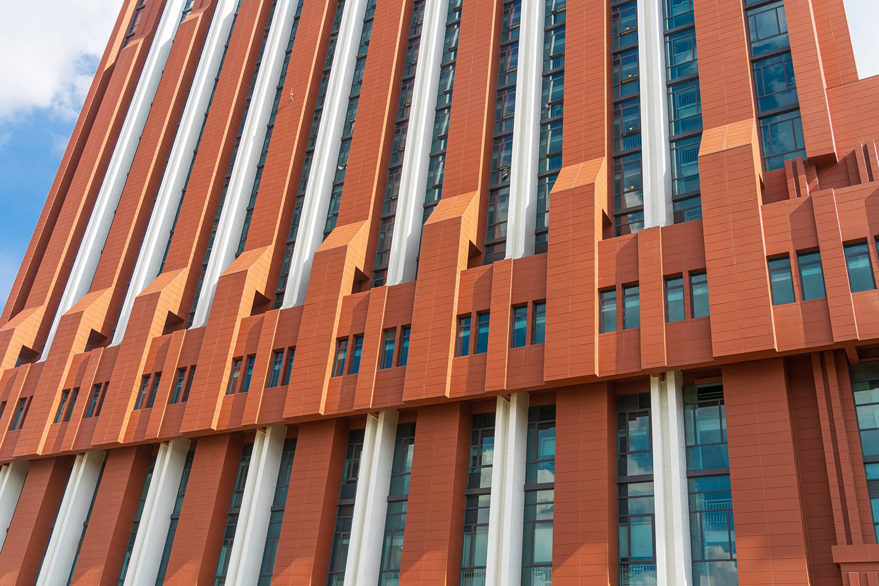
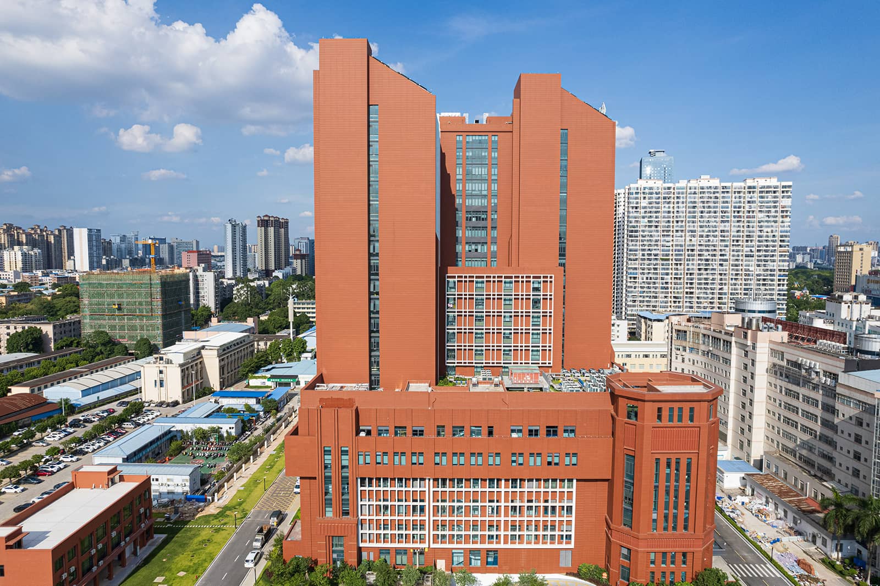
All rights reserved. No part of this article may be reproduced or retransmitted in any form without prior permission of www.lopochina.com