Suzhou Gemdale·Fengfan Commercial Space
Project Owner: Gemdale Properties and Investment Corporation Limited, Suzhou Mudu Group Co. Ltd.
Project Location: Mudu Town, Wuzhong District, Suzhou City
Architects: GEE DESIGN
Facades Design: Xi'an Aircraft Industrial Decoration Engineering Co., Ltd
This project serves as a supporting facility for residential development, functioning as a multifunctional community center that combines commercial retail, entertainment, leisure, and social spaces. Covering a site area of 45,671 square meters with a construction area of 141,986 square meters, the building is strategically positioned facing the Xujiang River and two street fronts.
Breaking away from traditional linear designs for ground-floor shops, the architects innovatively integrated a street corner park, pocket park, and entrance plaza into the building through thoughtful block planning. This approach created a vibrant community space with rich spatial layers. On the second and third floors, the architects employed varied box-shaped structures tailored to different functional zones, enhancing the building's dynamism and visual appeal.
For the facade, the architects selected warm, smooth, and glossy beige glazed curved terracotta panels to complement the building's volume, achieving a clean and modern aesthetic. Collaborating with LOPO China, the design and engineering teams meticulously optimized the arc curves and dimensions of the terracotta panels, balancing safety, cost-effectiveness, and visual impact.
The facade design utilized 200*1200mm as the basic module, incorporating three types of terracotta panels: single arc, double arc, and single arc with a closing edge. These panels were vertically tightly spliced and horizontally spaced with wide gaps, creating subtle yet engaging texture variations. Combined with wood-textured aluminum plates and silver-gray aluminum profiles, the facade presents a harmonious and distinctive architectural style, transforming the space into a unique and fashionable community hub.
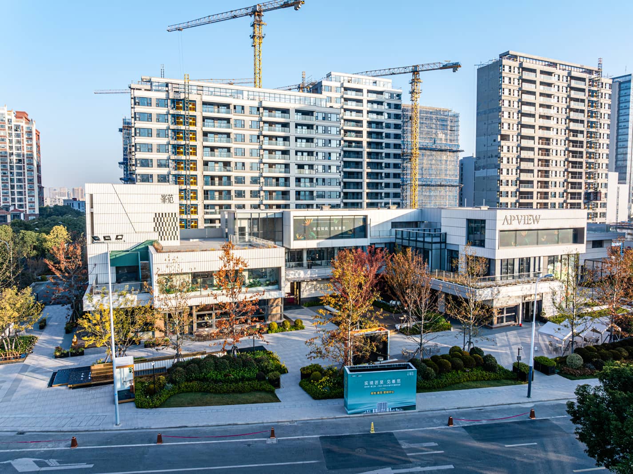
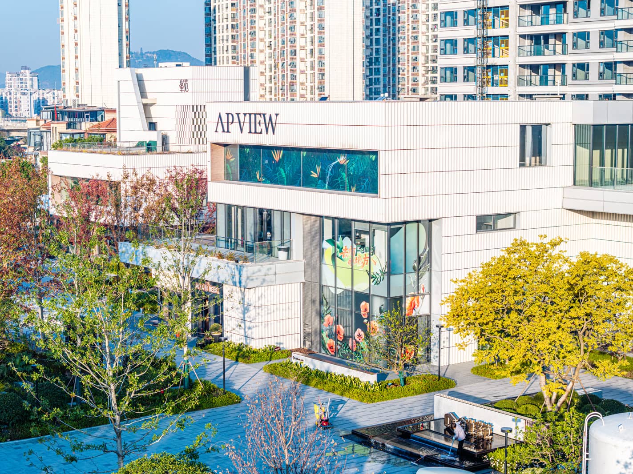
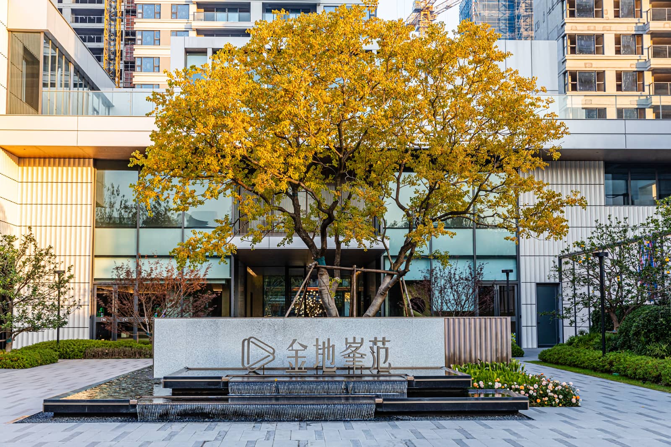
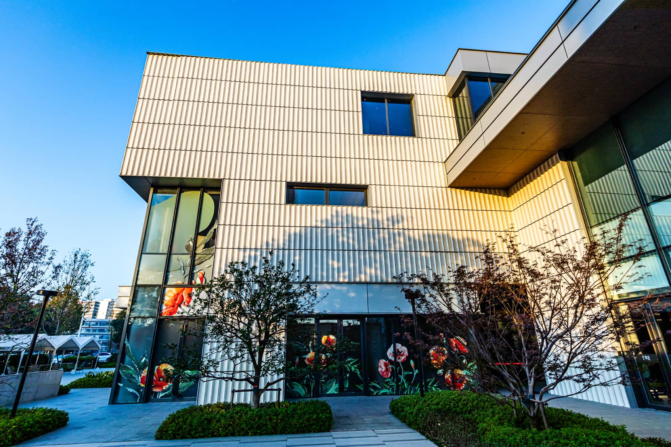
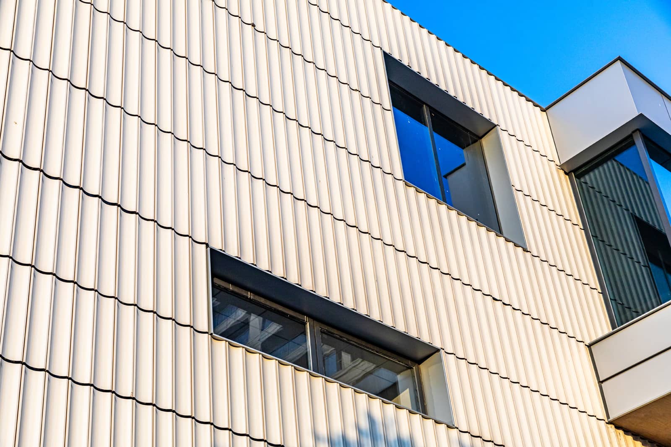
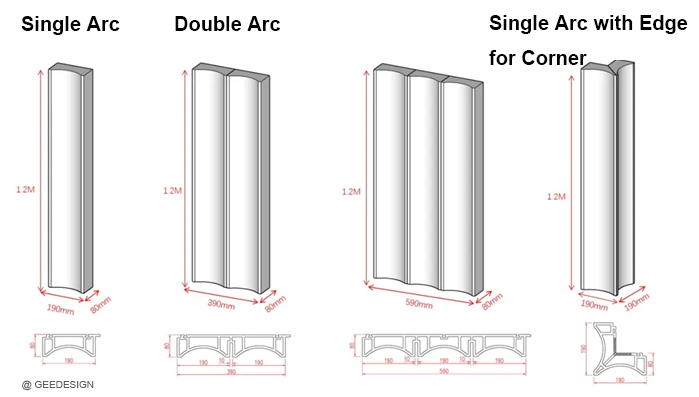
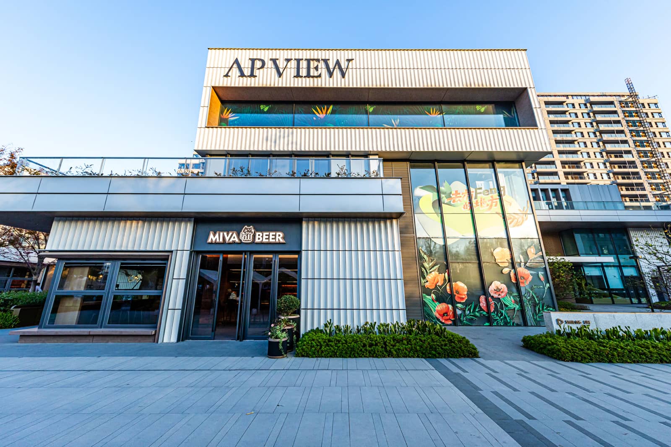
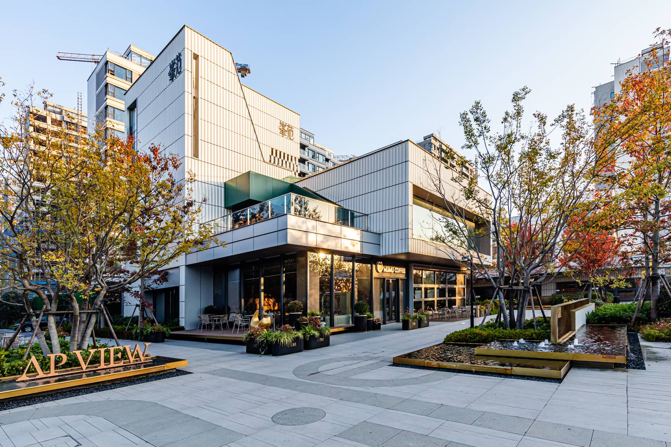
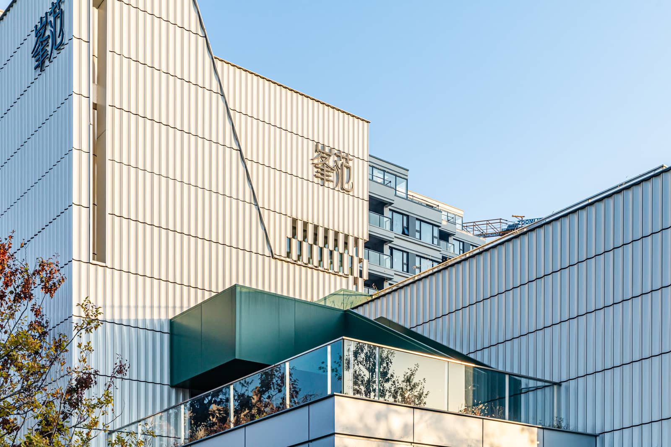
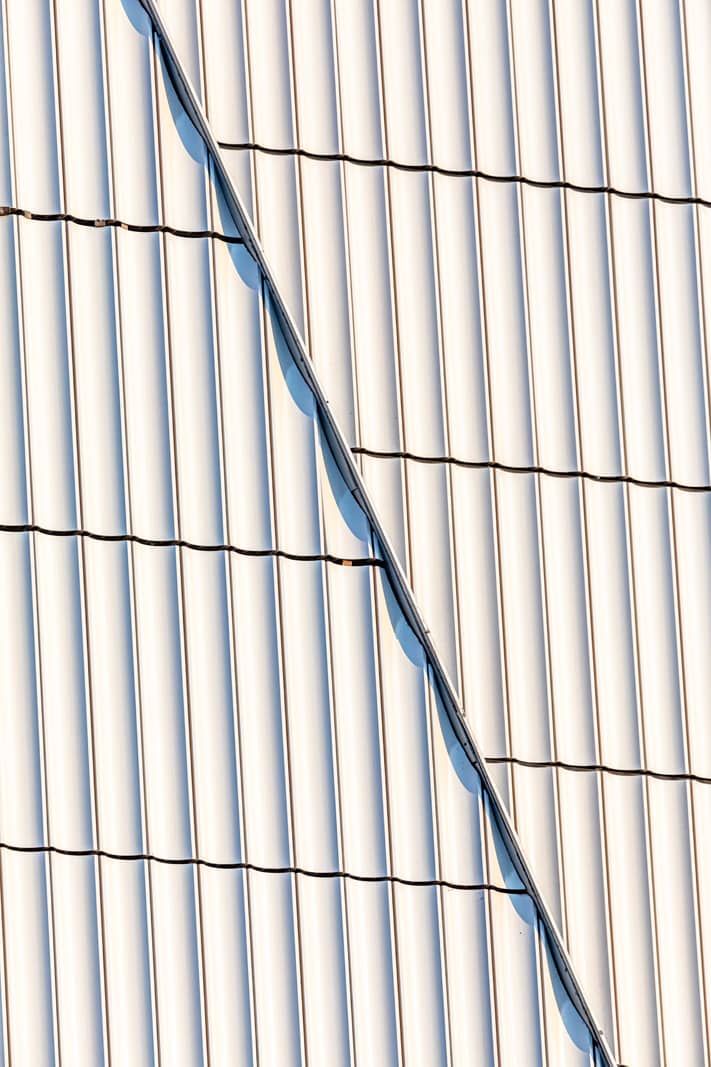
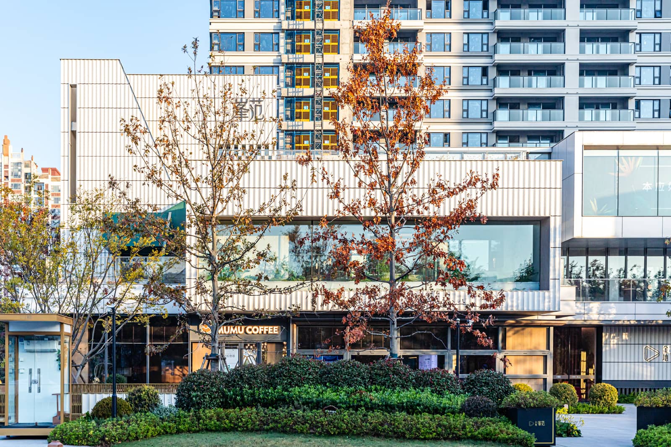
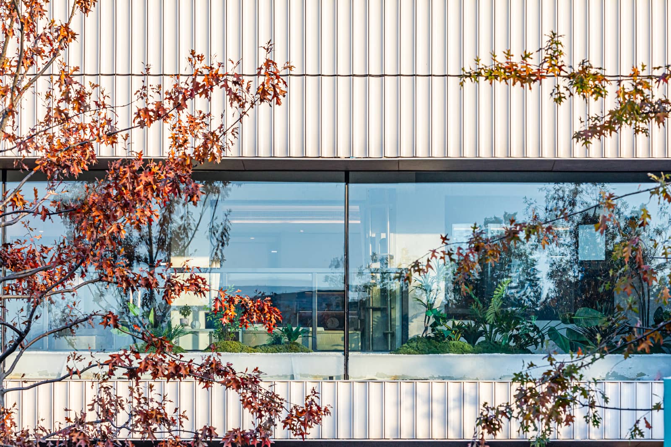
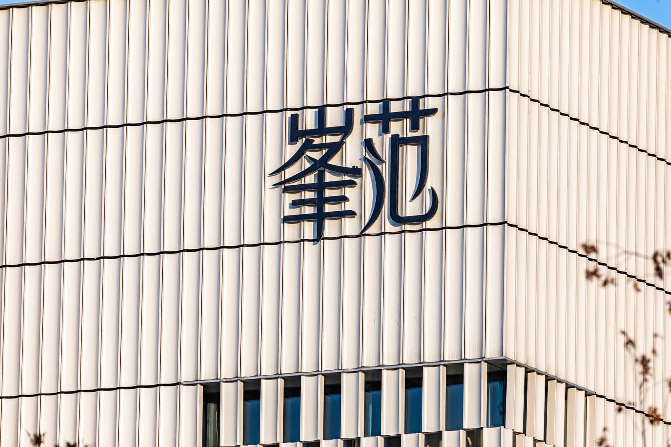
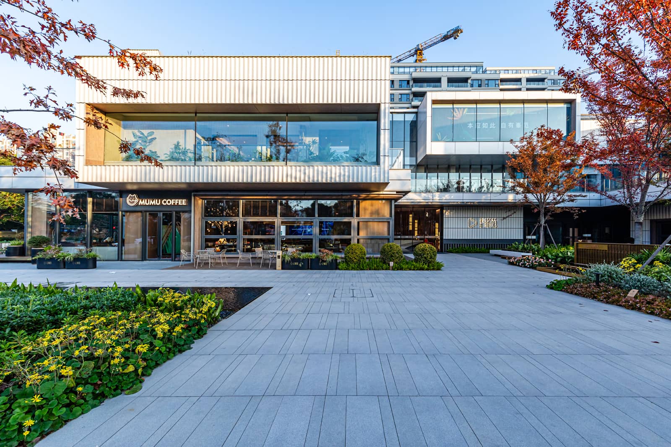
All rights reserved. No part of this article may be reproduced or retransmitted in any form without prior permission of www.lopochina.com