Project: Yangjiang Citizen Culture and Art Center Complex
Architects: South China University of Technology Architectural Design and Research Institute Co., Ltd.
LOPO Terracotta Baguette: White Glazing, Rectangular Cross-Section, W400xH120xL900mm
Location: Yangjiang, Guangdong
Located in the north side of Banhu Road and Moyang Lake Park, the project (also known as the Seven Pavilions in One Project) covers a total site area of 22,150 square meters and an overall floorage of 37,515 square meters. The project brings seven cultural venues together, namely, Yanjing Archives, History Museum, Local Chronicles Museum, Hall of Fame, Museum, Urban Planning Museum and Municipal Workers' Cultural Hall. In the context of rapid urban development, this architectural project adopts the concepts of functional integration and space sharing, thus reducing the consumption of city's public resources.
Architectural designers draw inspiration from city flower of Yanjing: the "phoenix flower". The technique of abstraction and refinement adds a lightsome tone to the iconic building. The building resembles the petals of a flower in full bloom, and its curved surface echoes the surrounding natural environment. The building opens up to the green space and connects with the surrounding landscape through a public viewing platform, a roof courtyard and grass slopes, creating a pleasant lakeside vibe. The architectural space extracts the elements of Yanjing lacquerware (eight treasure boxes), and the eight main functional spaces composed of seven pavilions and lecture hall demonstrate the distinctive culture of the city, with both classical charm and practicality. The central atrium connects different functional venues, making the building's functional zones clear while being well-connected.
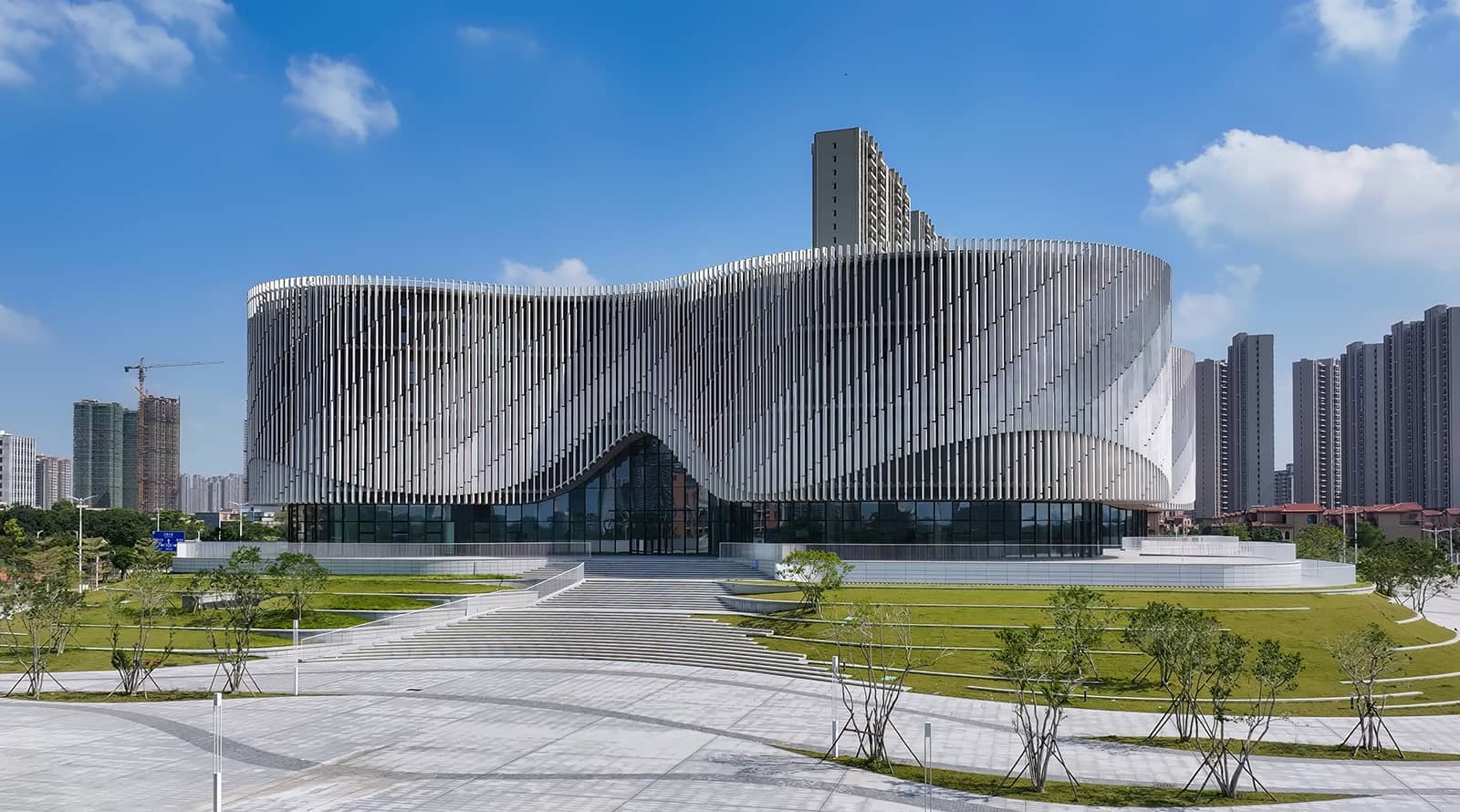
When it comes to the design of the façade and architectural curtain wall system, the architects took into full consideration of the characteristics of marine climate and marine culture in Yanjing, and incorporated marine elements into the design of the façade. Through the using of terracotta baguette curtain wall system, the building facade not only presents a dynamic wave-like visual effect, but also leverages its advantages of sun shading and heat insulation, thus, reducing the energy consumption of the building. The white glazed terracotta elements, with a dimension of 400*120*900 mm, are vertically connected by fluorocarbon coated metal keels. By changing the modulus and angle of the rods, it creates a rhythmic façade system. As the angle of each baguette is different, visitors can enjoy a different visual experience when touring around.
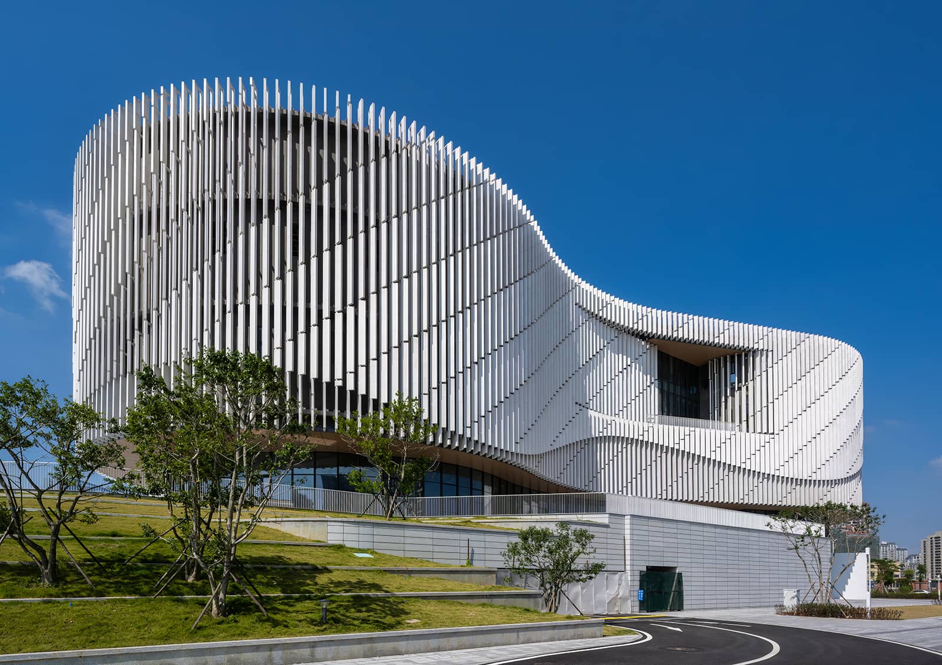
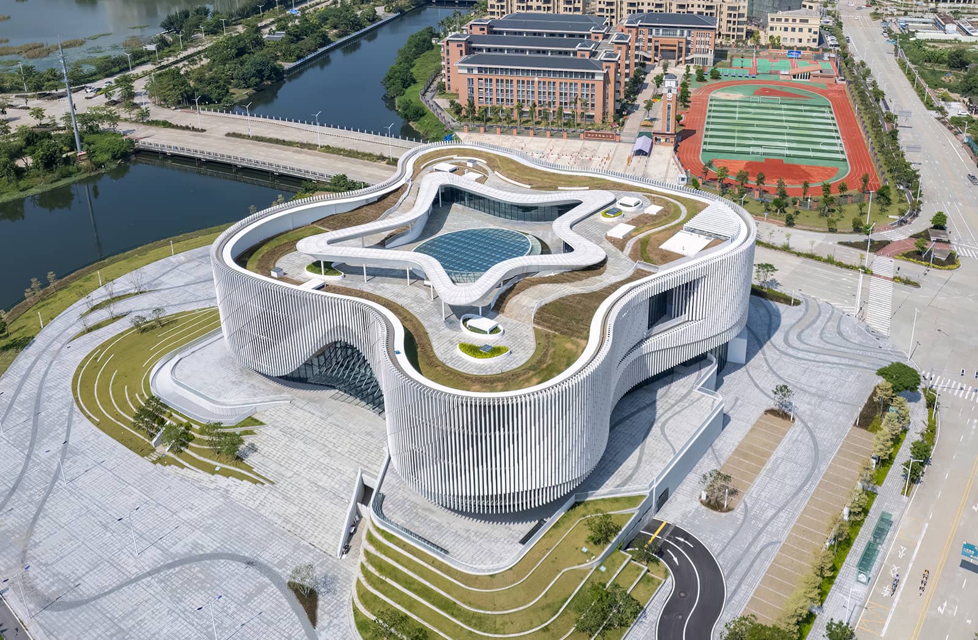
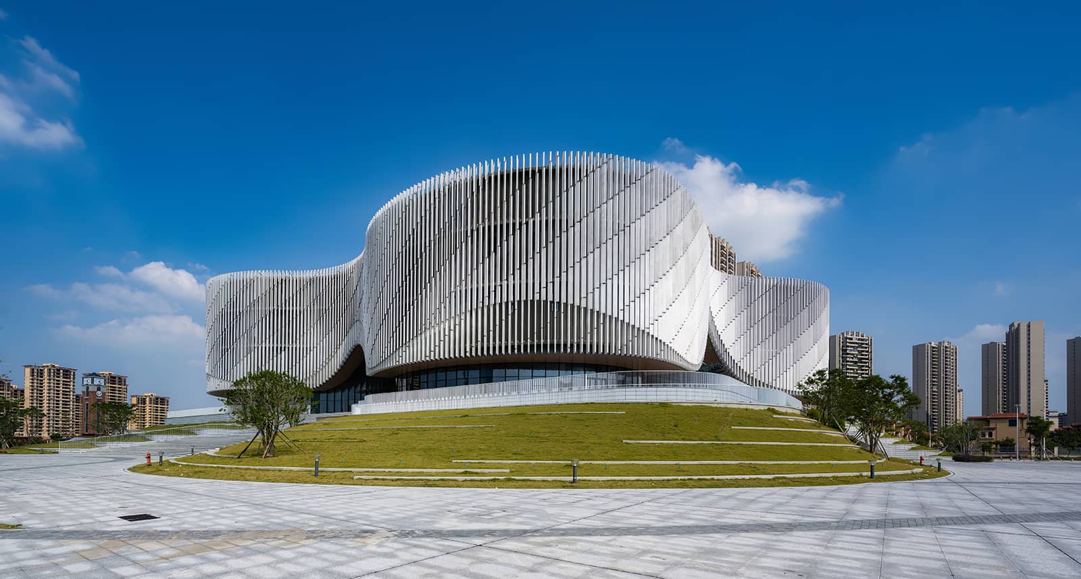
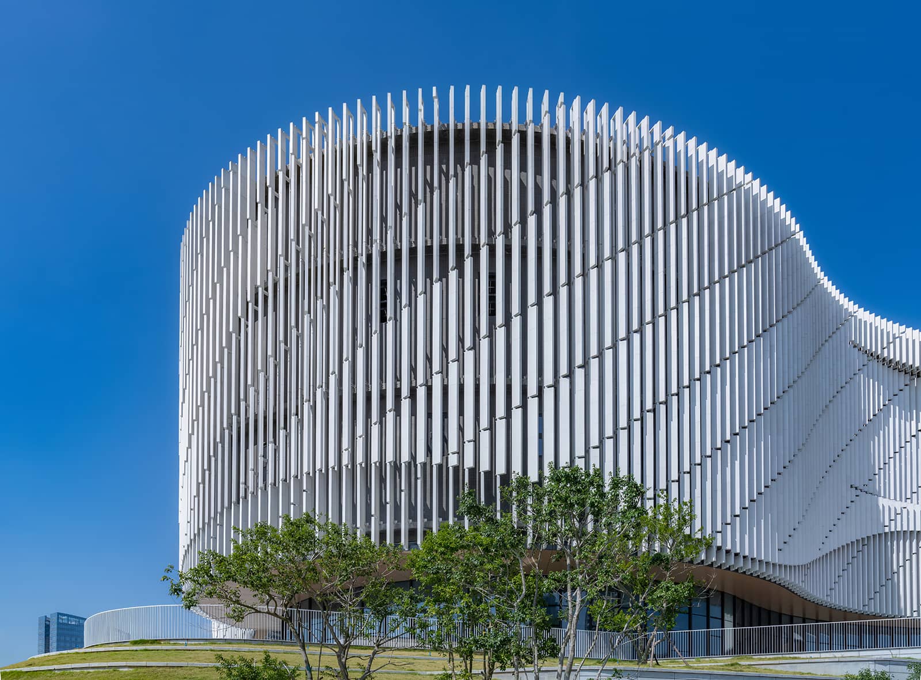
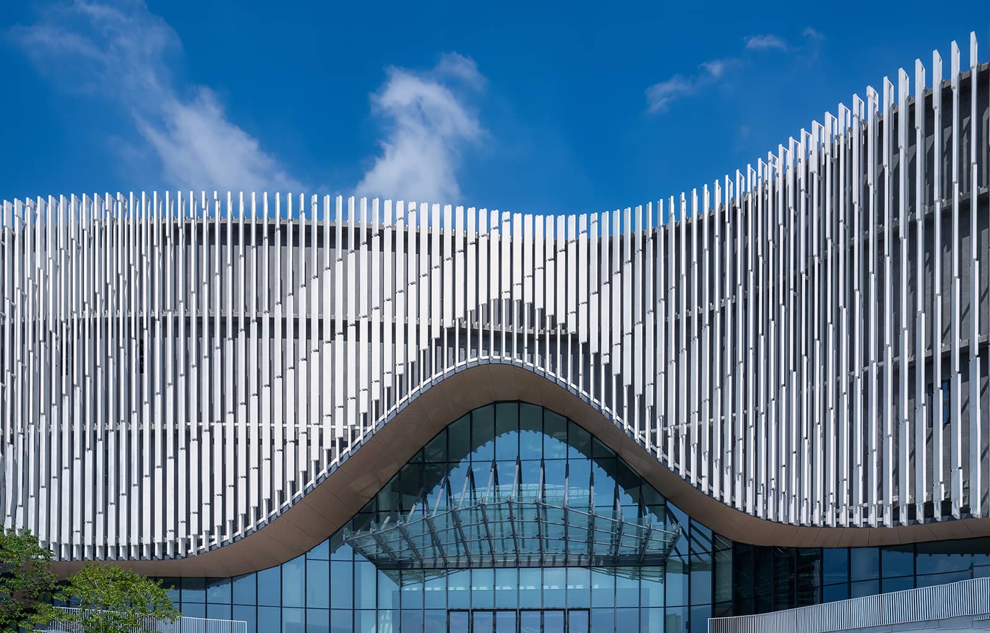
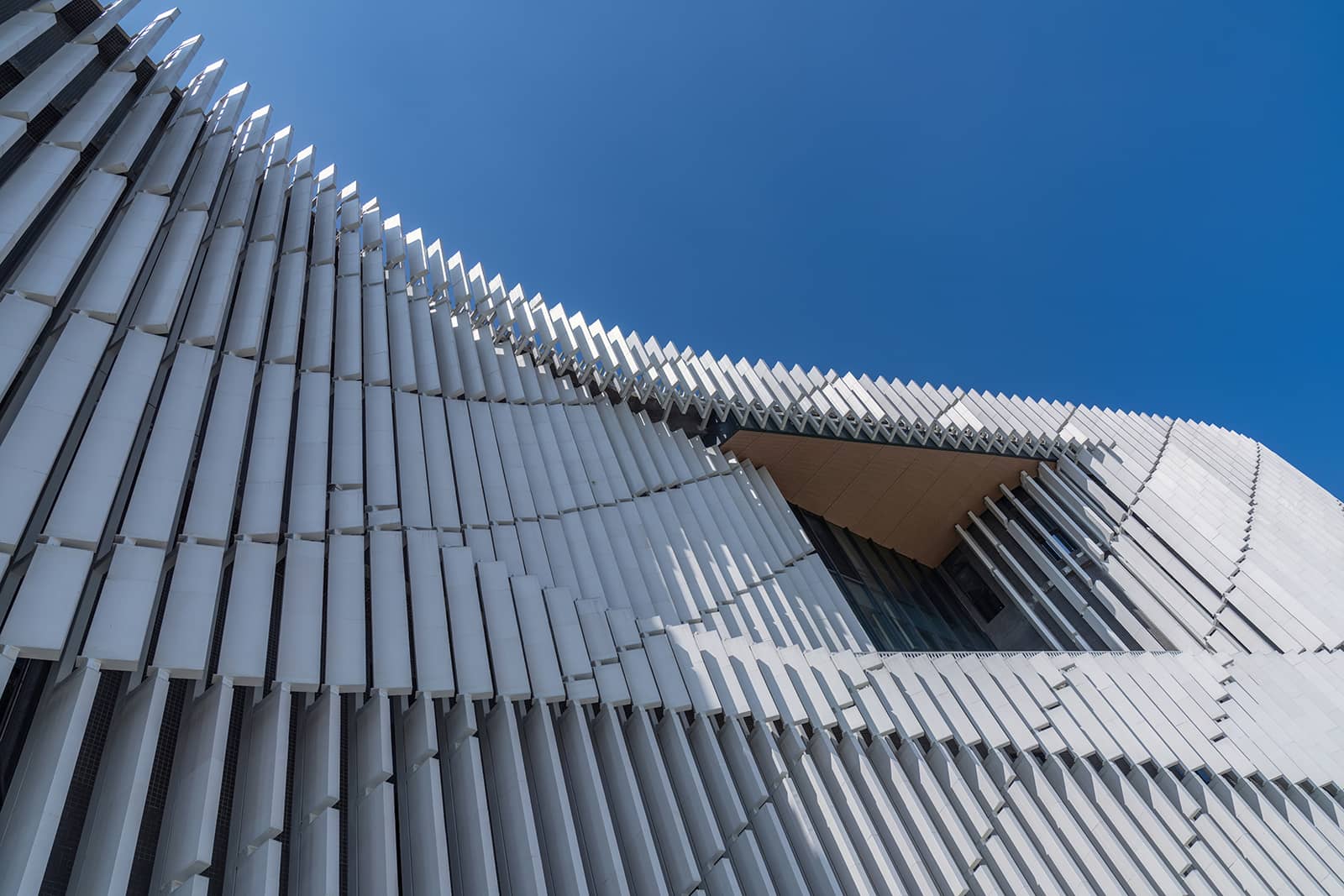
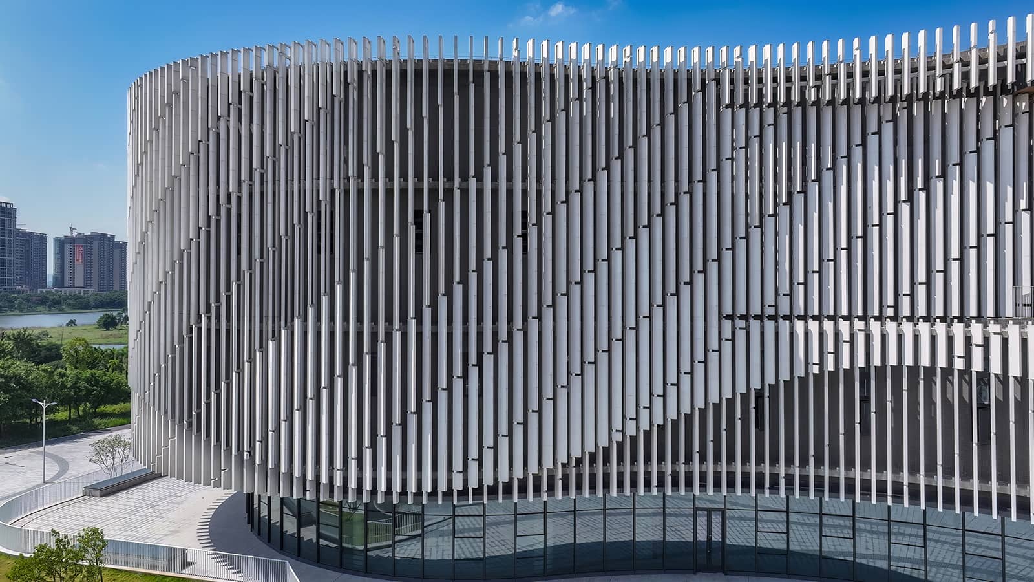
All rights reserved. No part of this article may be reproduced or retransmitted in any form without prior permission of www.lopochina.com