LOPO Terracotta Project: Dongshan Public Fitness Centre Project
Location: Gannan Prefecture, Gansu Province
Architects: Tianjin Architectural Design Institute
LOPO Cladding Product: Customized Terracotta, 7650SQM
The project covers an area of 39,849.0 square meters, with a total construction area of 24,395 square meters and a total investment of 198 million yuan. It is a comprehensive complex that includes the natatorium, ice skating rink, badminton and table tennis facilities, a commercial center, and a central square. The natatorium and ice-skating rink are designed according to the national athletics track standards, catering to both fitness activities and professional competitions. Once operational, the project will fill Gannan Prefecture's gap in sports facility including swimming and ice skating, and provide a multi-function fitness venue for all citizens.
Taking its inspiration from the image of yurts in the Amdo Tibetan area, the architecture showcases the Tibetan specialty of Gannan with its tent-shaped membrane. It is the first ever cultural and sports construction in China that incorporates the “yak yurt” style. The roof of the building is a white membrane structure with Tibetan-style patterns, while the main facade of the building features a top-down sloping and recessed terracotta curtain wall design.
The architects stacked four different types of champagne-colored terracotta cladding (450mm wide, 45mm high) whose surface structures is horizontal and tubular and used the flat terracotta unit of the same color (700mm wide, 18mm high) as the closure of each layer and window frame, creating a rich facade architectural line with the fine horizontal combed texture of panels. The architects have used modern building materials to present a delicate fusion of ethnic characteristics and architectural aesthetics on the Qinghai-Tibet Plateau.
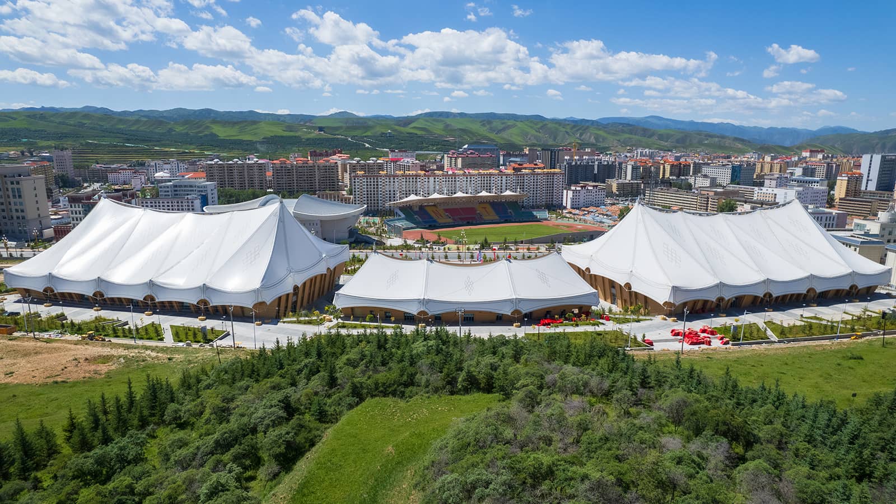
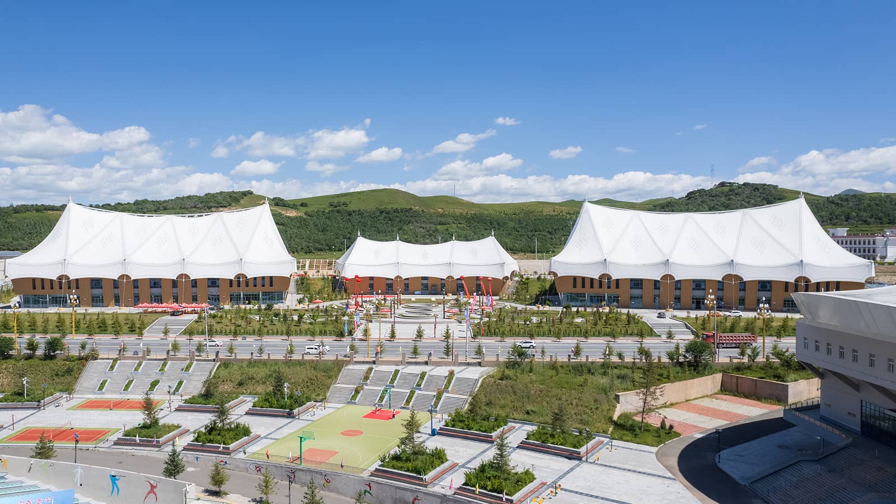
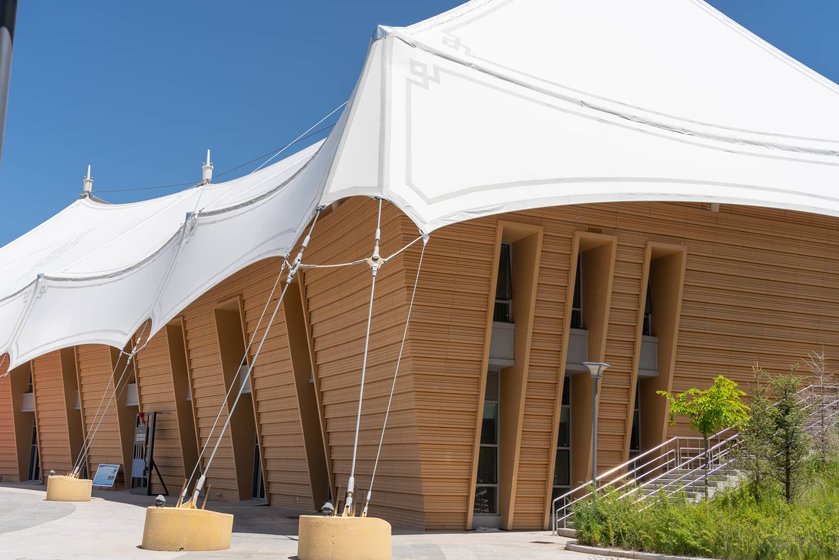
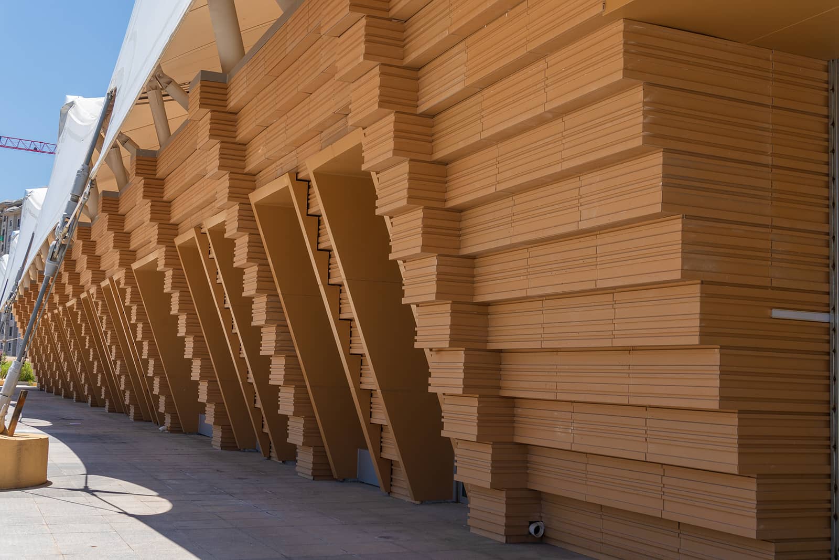
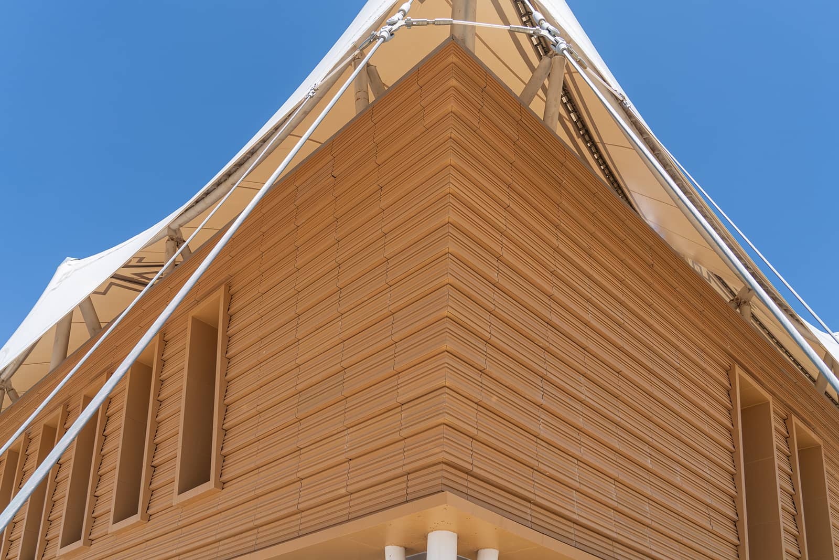
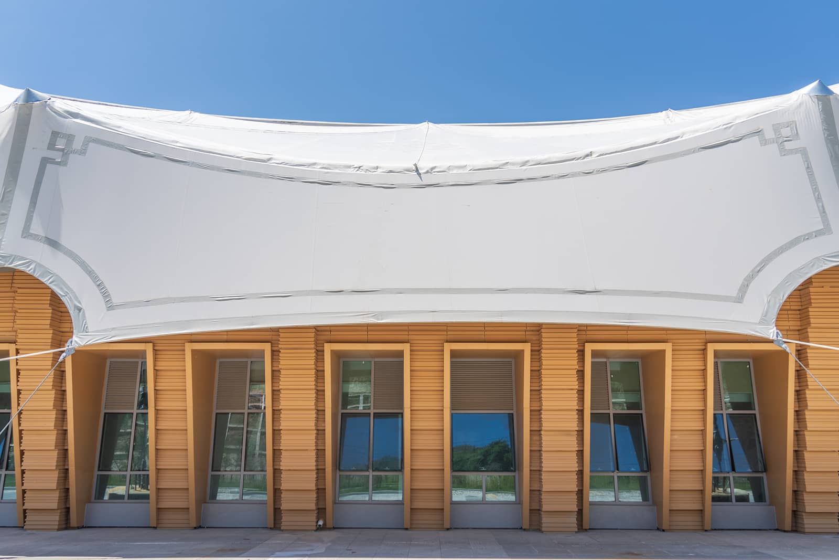
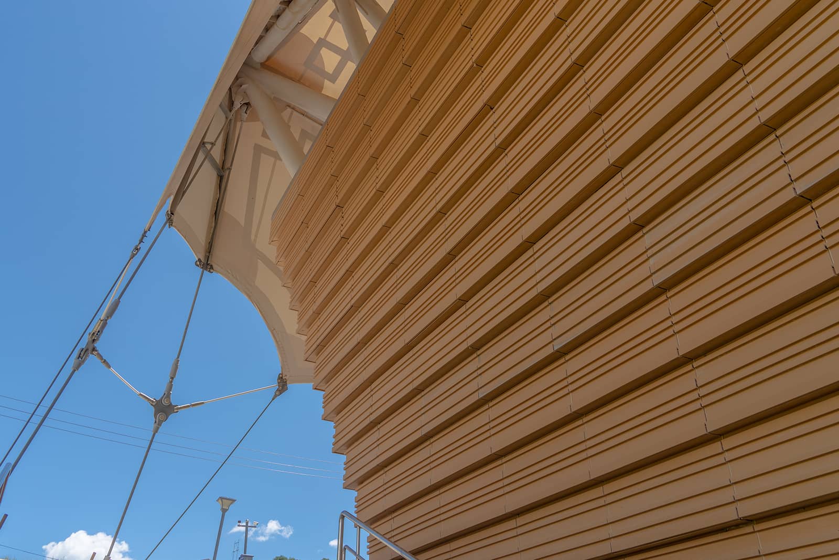
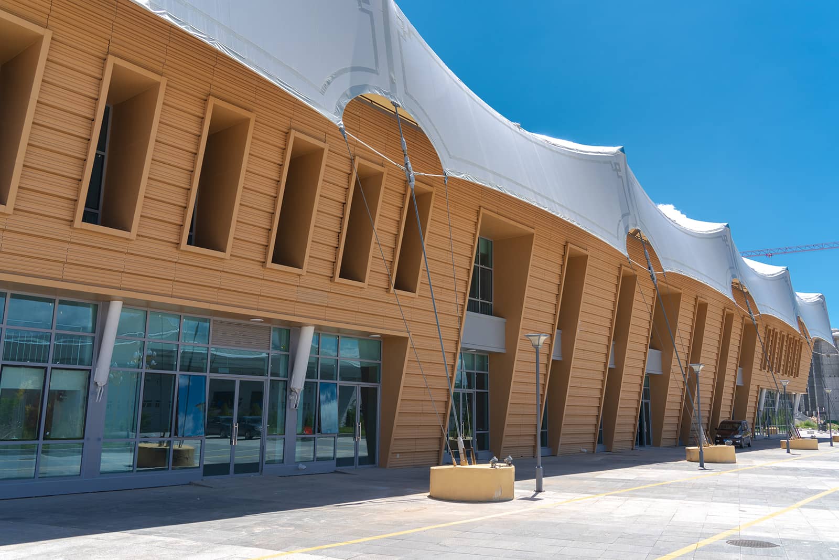
All rights reserved. No part of this article may be reproduced or retransmitted in any form without prior permission of www.lopochina.com