Project: Hefei Smart Industrial Park
Real Estate Developer: Hefei New Station Industrial Investment Technology Co., Ltd.
Location: West of Wenzhong Road and Xiangshan Road, High-tech Industrial Development Zone, Hefei New Station
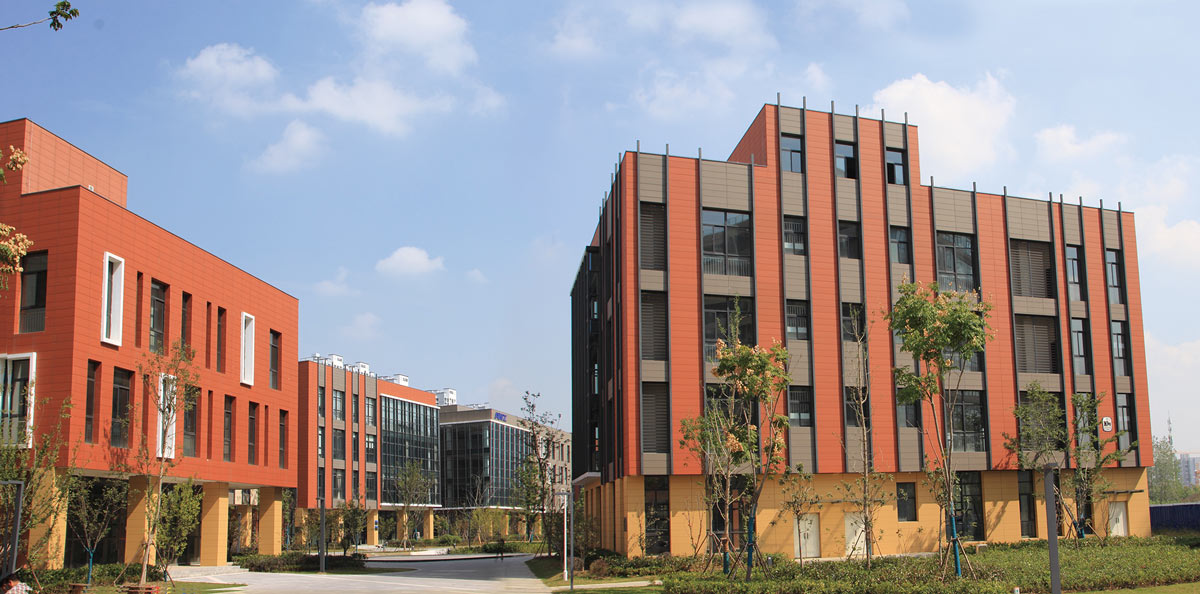
The project aims to build an innovation and entrepreneurship park with specialized fields, such as “Bio +” and “Smart Home” and etc. It echoes with Hefei’s economic features with talent innovation in local universities and investment incubation as its core. It leads to the birth of a featured town of innovation and entrepreneurship, integrating the talents, capital, innovation, entrepreneurship and industries. Currently, the industrial park has attracted many world-renowned enterprises to settle in.
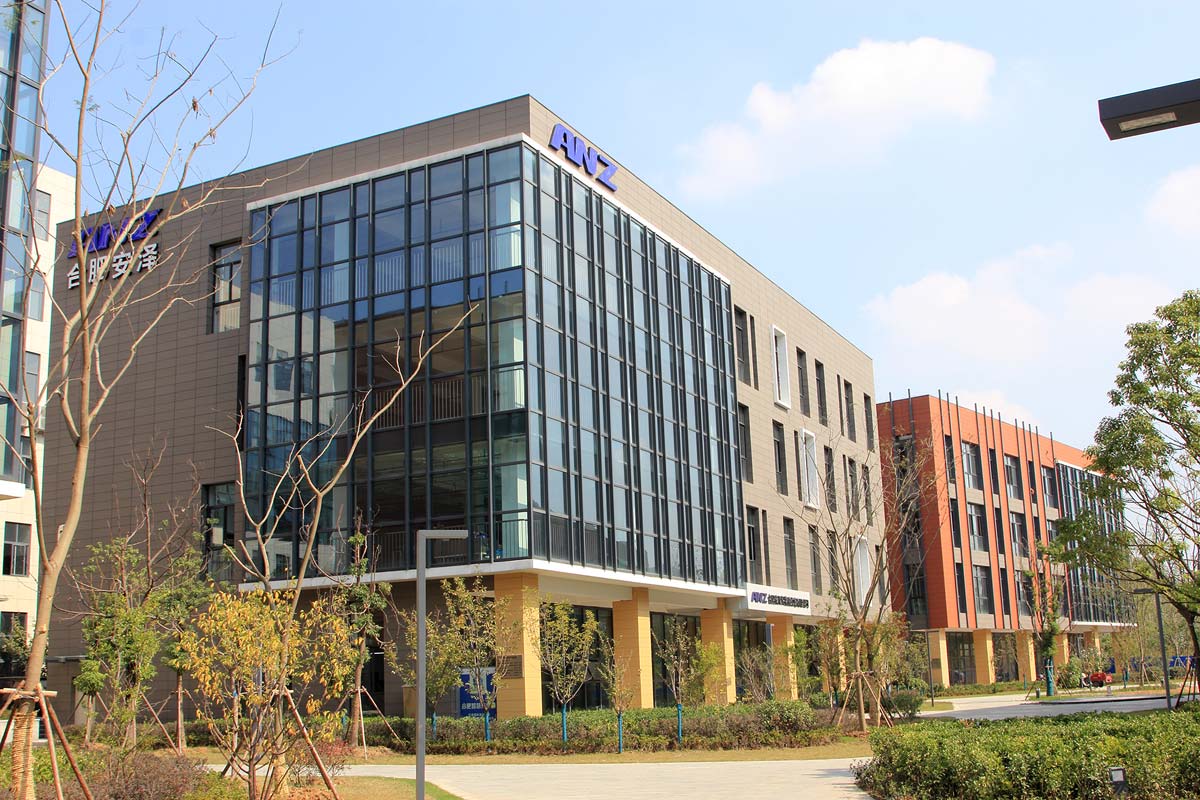
The total construction area of the industrial park is about 470,000 square meters, with a plot ratio of 1.9. It includes different functional areas such as the office buildings for enterprises headquarter, factory buildings, dormitory, and commercial display area. The project site is well-organized, and the building layout conforms to the continuity and sense of sequence of the urban space, with the external interface of the park being neat and tidy. In different functional areas, natural landscapes, rest areas and public activity areas have been designed to fit their conditions. The ecological landscape zigzags through the entire industrial park, forming an ecological green belt.
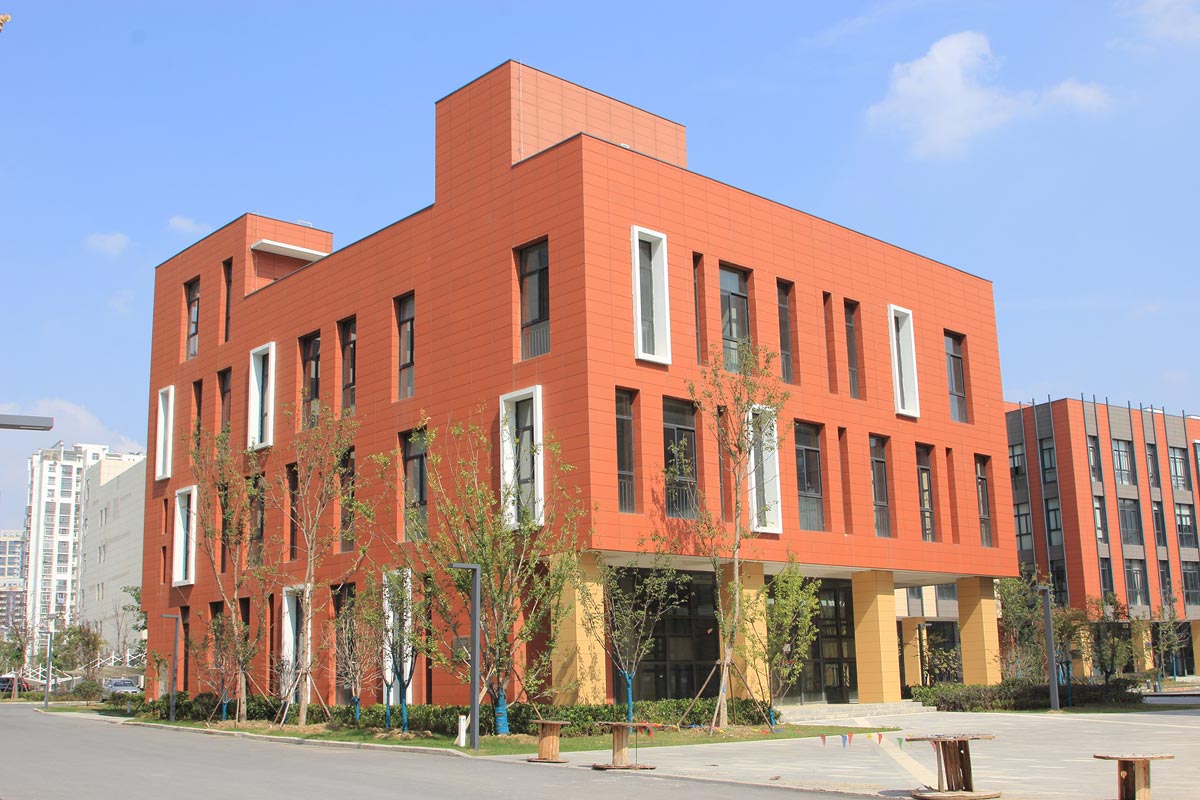
LOPO China is responsible for the building facade project of the headquarters office complex in the park. The shape of the office building's facade differs a lot. Through the use of windows, louvers, and grilles, etc., it fulfills the functions of the building while enhancing the aesthetic of the facade. Meanwhile, the designer mix and match red, light gray, creamy white and light yellow terracotta panels, so that each office building owns its unique architectural texture, while the overall tone is lively and full of layering.
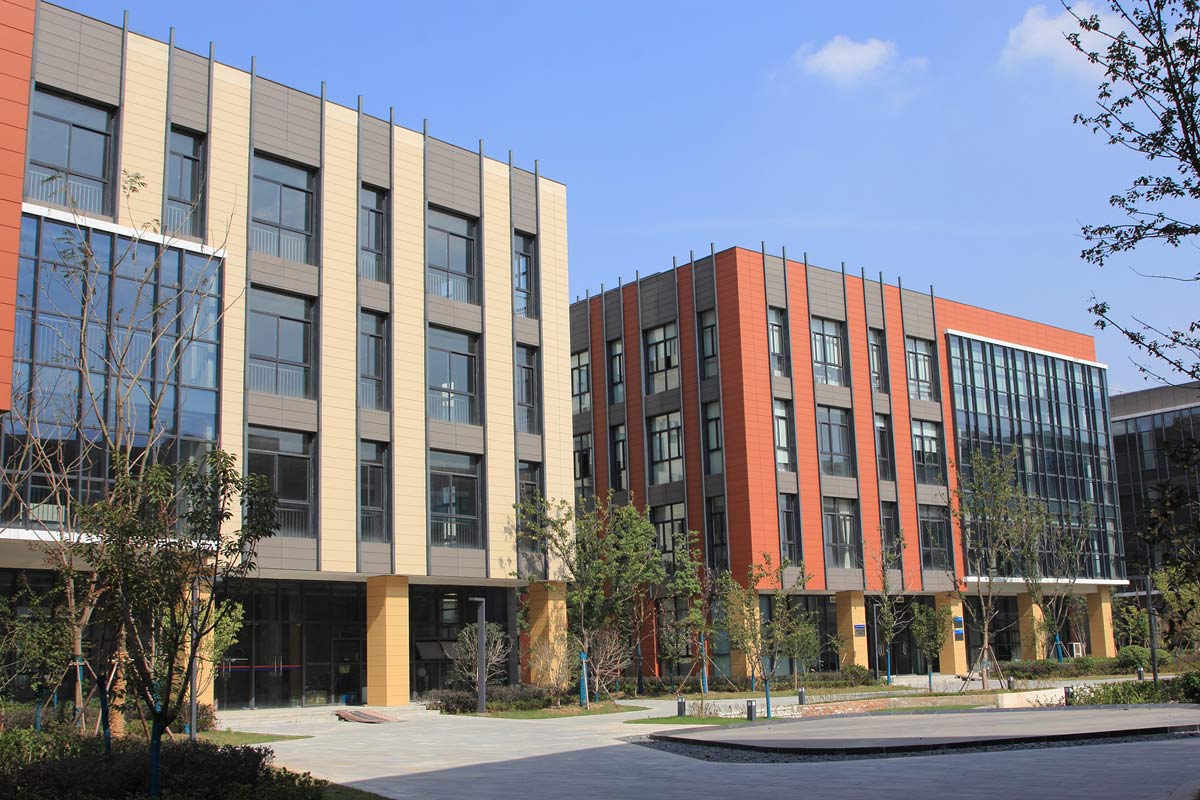
Throughout the history of the industrial park development globally, it has gone through 4 eras up till now. From the “factory-based industrial park” in the 1970s to the “information technology park” in the 1990s, then to the “ecological city” in 2000, it has now entered into the 4.0 era, which is “innovative” and “smart” Industrial Park. The building facades in the traditional industrial parks are relatively rough, dark, and cold, and the cladding materials used are insufficient in energy conservation and environmental protection.
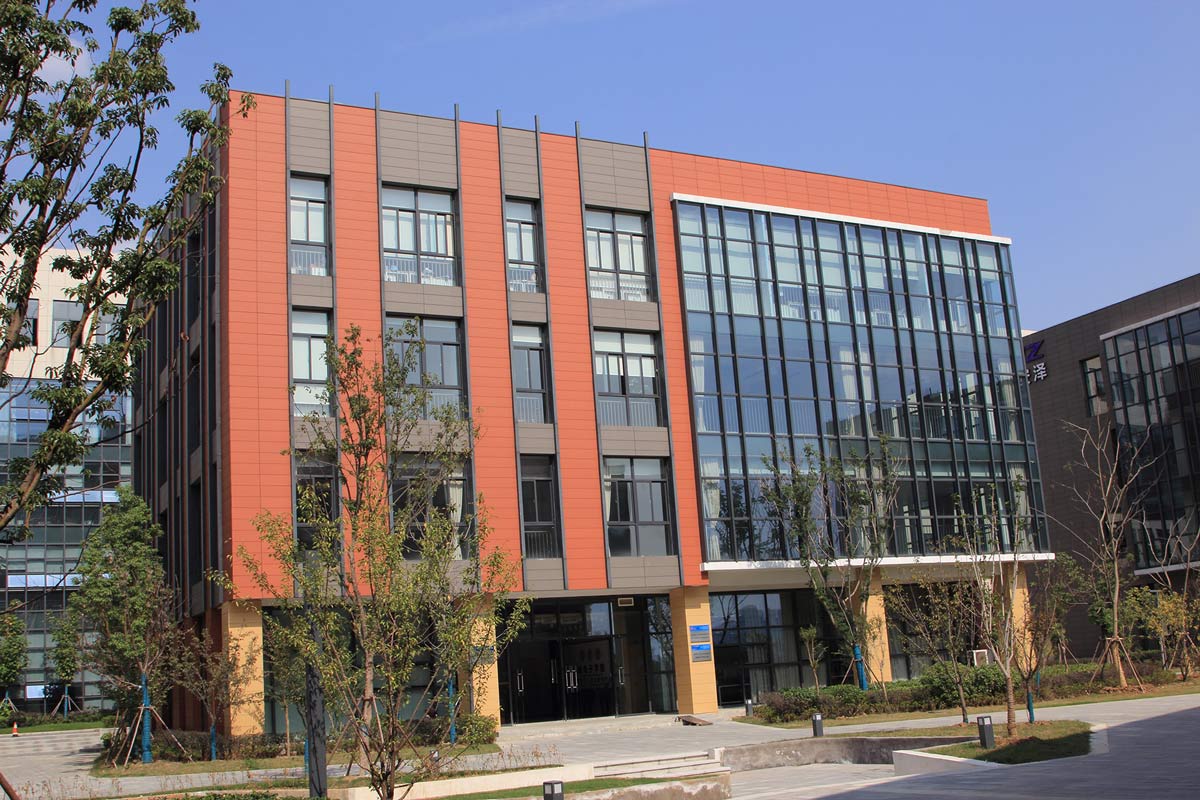
Whereas the new-generation smart industrial park not only considers the aesthetics and comfort of the facade design, but also attaches great importance to the safety and environmental friendliness in the use of materials. Traditional coatings, concrete wall panels, aluminum alloy wall panels, etc. have gradually been replaced by newer energy-saving building cladding materials. Architectural terracotta cladding possess unquestionable advantages in terms of safety, environmental friendliness and sustainability of materials. In addition, the current firing technology and surface treatment technology of manufacturing terracotta siding products offer terracotta wall cladding wider design possibilities in color and shape. A great number of industrial park projects and high-end office building projects at home and abroad have embraced and adopted the use of terracotta façade panels.
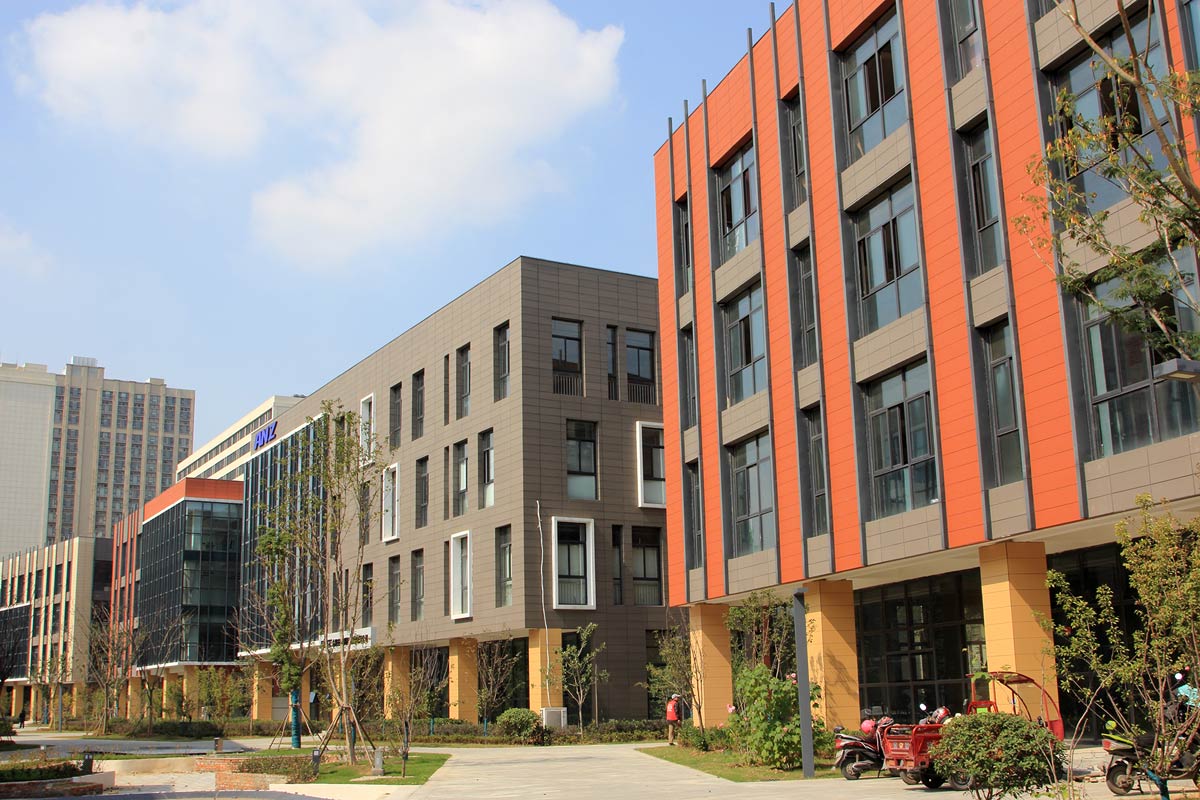
All rights reserved. No part of this article may be reproduced or retransmitted in any form without prior permission of www.lopochina.com