LOPO Project: The MixC (Guiyang)
Architects: CallisonRTKL, Lead8
Developer: China Resources Group
LOPO Glazed Terracotta Product: FBY5960003, H597*L1262*T60mm, 10300SQM
With an advantageous geographical location and convenient transportation, MixC Guiyang is located in the core area of Nanming District, the main urban area of Guiyang and at the intersection of Renmin Avenue and Jiefang Road. The project has a total construction area of about 160,000 square meters. With 6 floors above ground and 3 floors underground, Mixc Guiyang is a shopping center integrating dining, entertainment, leisure, culture and other elements. Officially open in July,2024, this project is the first MixC product in Guizhou Province and a high-quality new commercial site in Guiyang.
The project is designed by CallisonRTKL, a globally renowned architectural firm. The shopping mall is presented as a combination of a commercial mall and a multi-level commercial street. In this structure, the architects created well-arranged and spacious areas through the design of unique indoor terraced atriums and the "Lixiang" (a commercial street inside the mall). With an entire block width of 17 meters, the ingenious "Lixiang" is embedded in the giant shopping mall building, which is a new exploration towards the structural design of traditional shopping centers. The building faces the street on the east, north and west sides, and the architects have created an upward three-dimensional sense of depth by taking advantage of the terrain elevation difference. From the west side, people can walk into the open-plan commercial street at the ground floor, while on the east side, there is a grand staircase where people can sit and rest. Through outdoor escalators, the flow of customers is guided upwards from the commercial street, and terrace areas can be seen on each level above the second floor. As people move upwards, they can experience various public installations and activity scenes.
Inspired by the ethereal and beautiful scenery of 'Guizhou in the Clouds', the architects took silver white as the main color for the overall building facade, hoping to perfectly integrate the natural charm of landscapes in Guizhou with the vitality of modern cities. They ultimately chose to use white corrugated glazed terracotta panels from LOPO. These panels were vertically installed, and together with silver-grey aluminum panels and LOW-E glass curtain walls, a light and simple building facade effect was created.
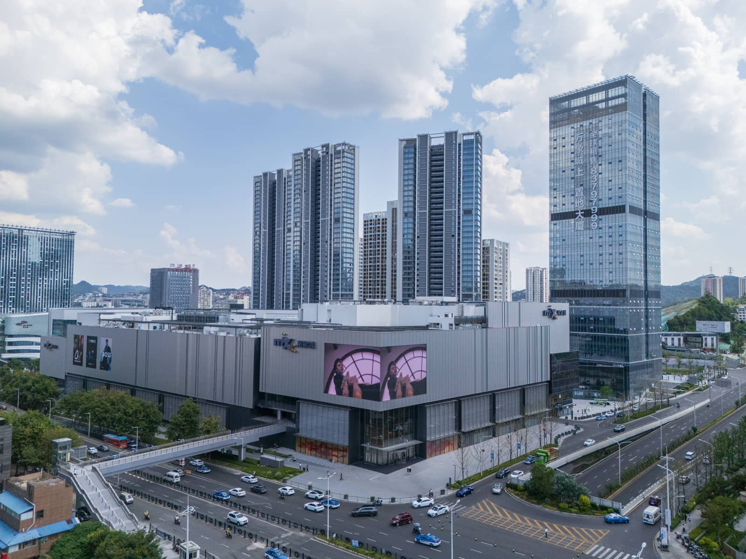
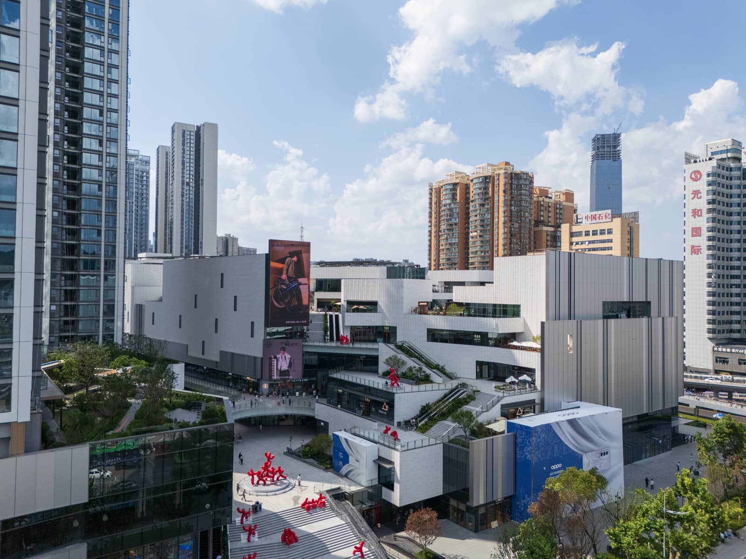
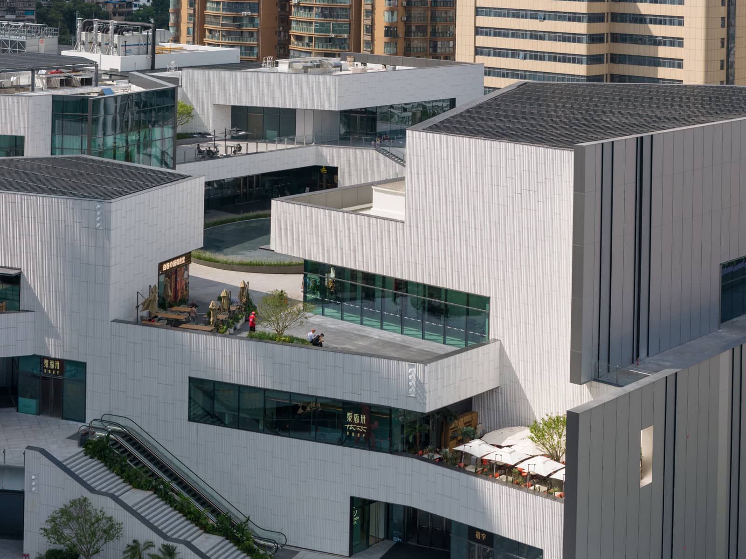
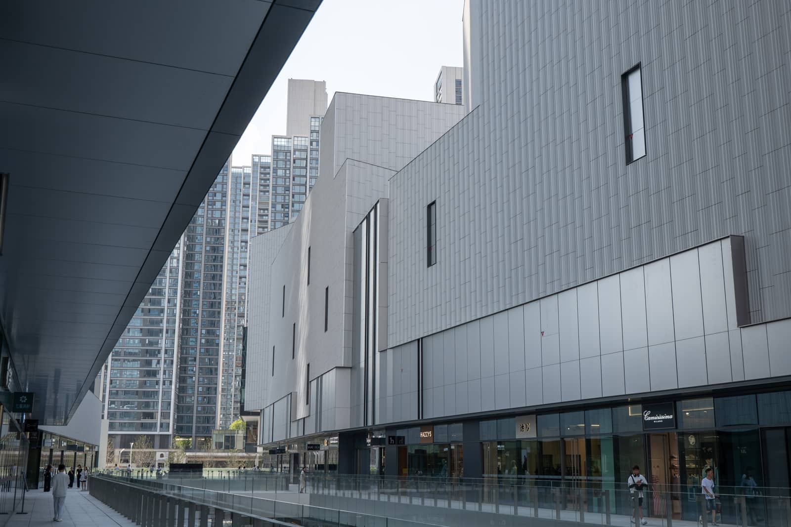
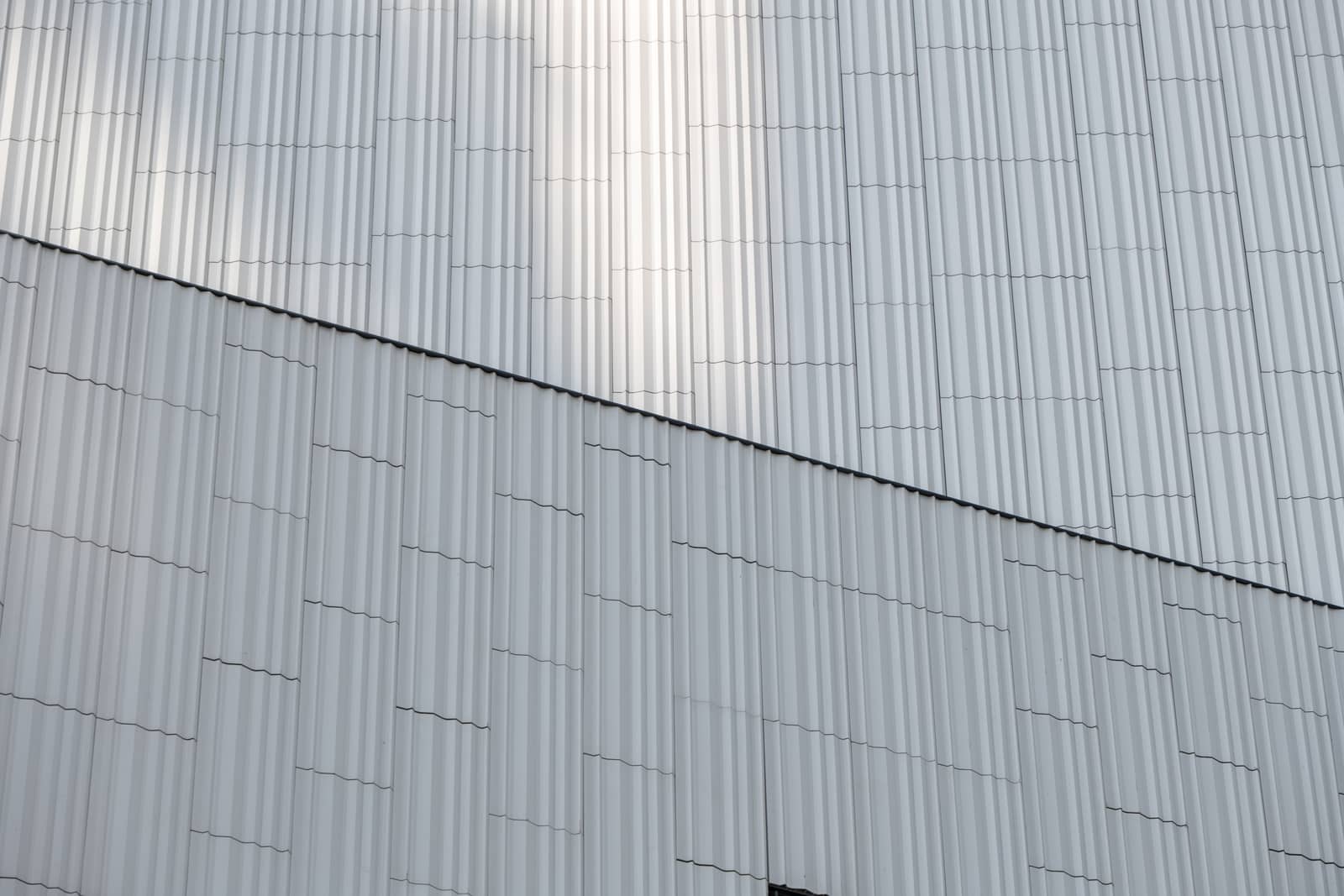
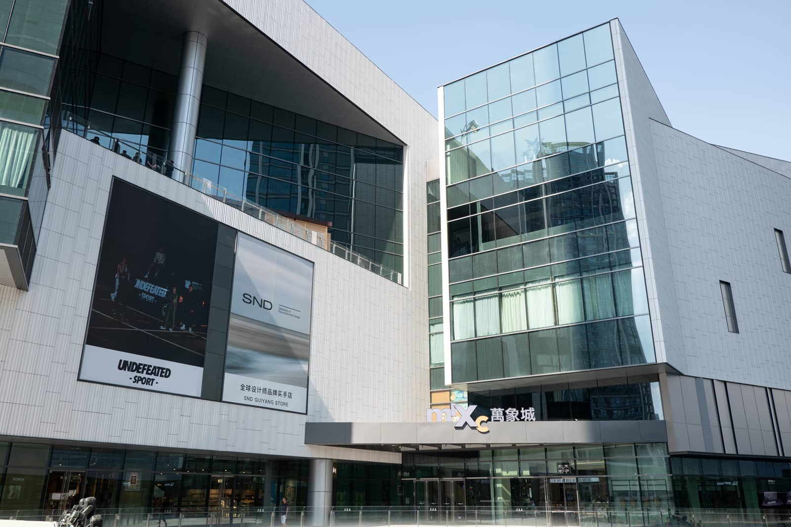
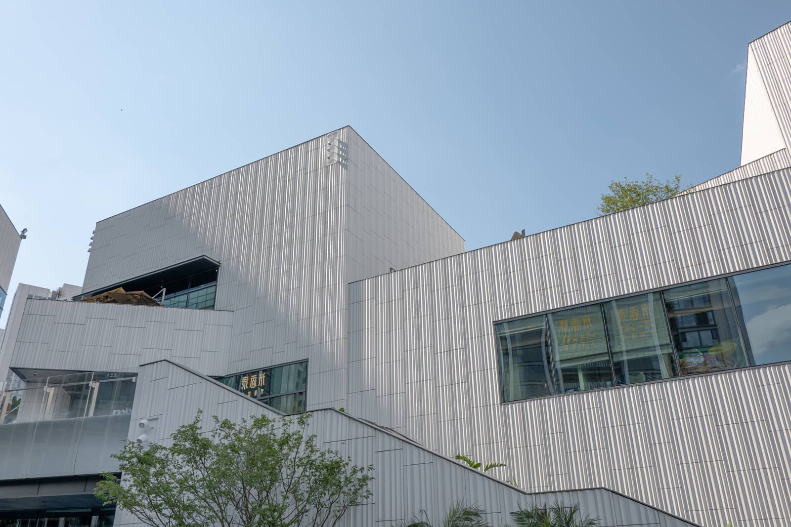
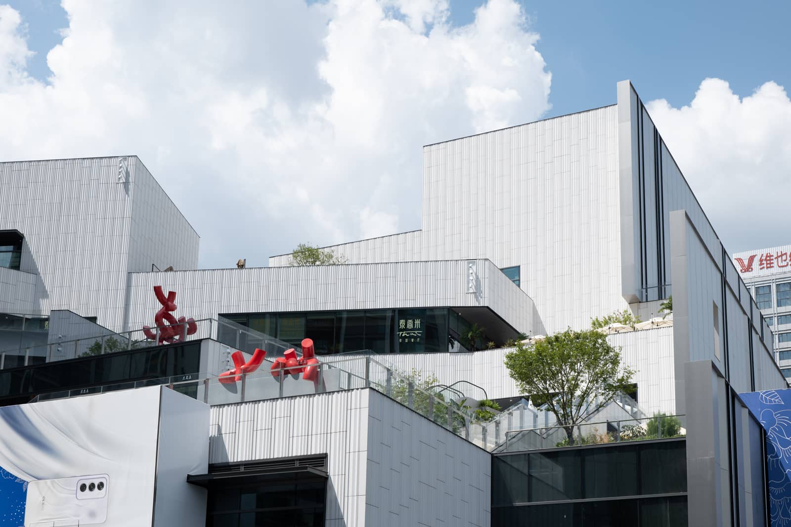
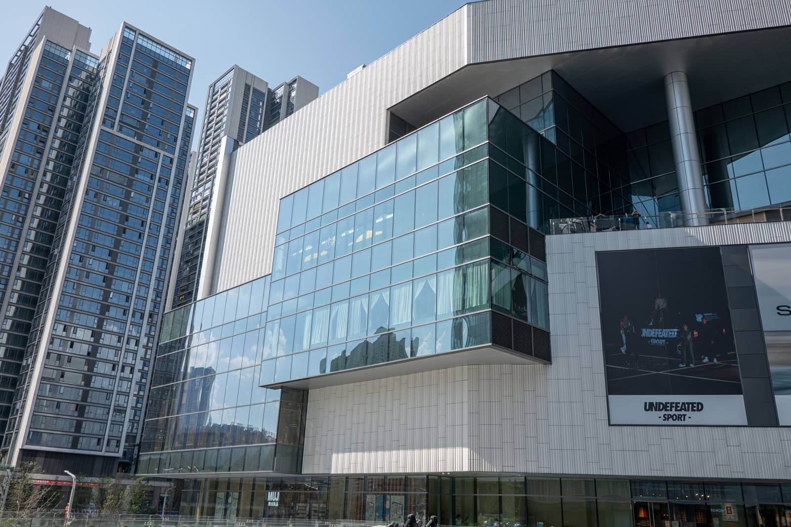
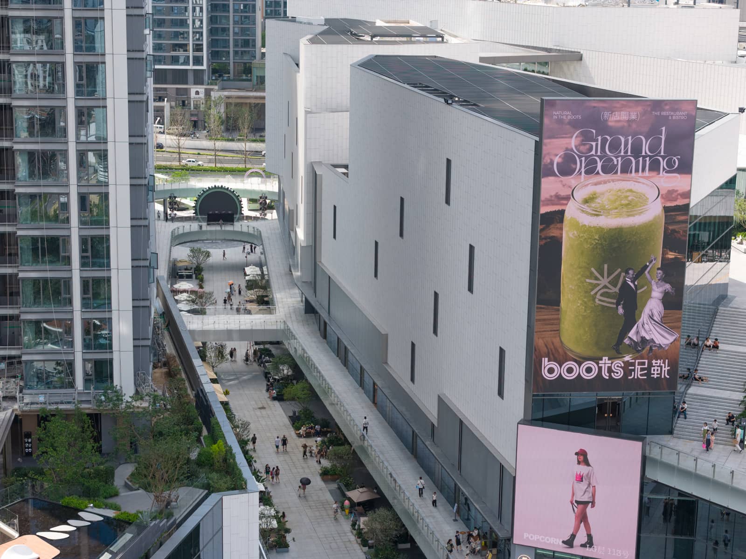
All rights reserved. No part of this article may be reproduced or retransmitted in any form without prior permission of www.lopochina.com