Project: Tongchuan Museum
Architects: Xi’an Architectural Design And Research Institute Co.,LTD
Located at the intersection of Changqing South Road and Chaoyang Road, the Tongchuan Museum covers a total area of 60,000 square meters and has a floorage of 31,000 square meters. Its construction started in July 2017 and was completed and open to the public recently.
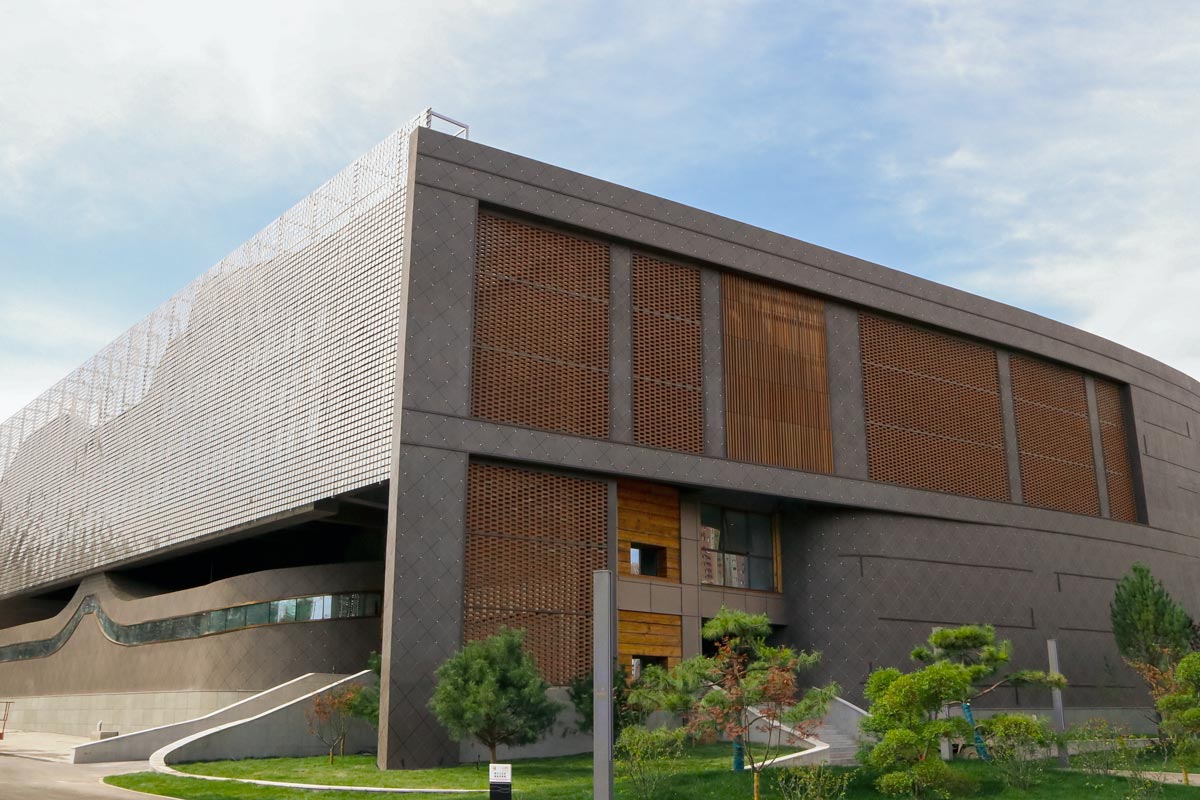
The Tongchuan Museum features a basic exhibition area of Tongchuan's history, a folk custom and intangible cultural heritage exhibition hall, a cultural relics protection, restoration and display center, a cultural garden and other related supporting facilities. It is a multi-functional, large-scale, comprehensive and modern museum, which brings together the functions of collection, exhibition, research, archaeology, public education and cultural exchange.
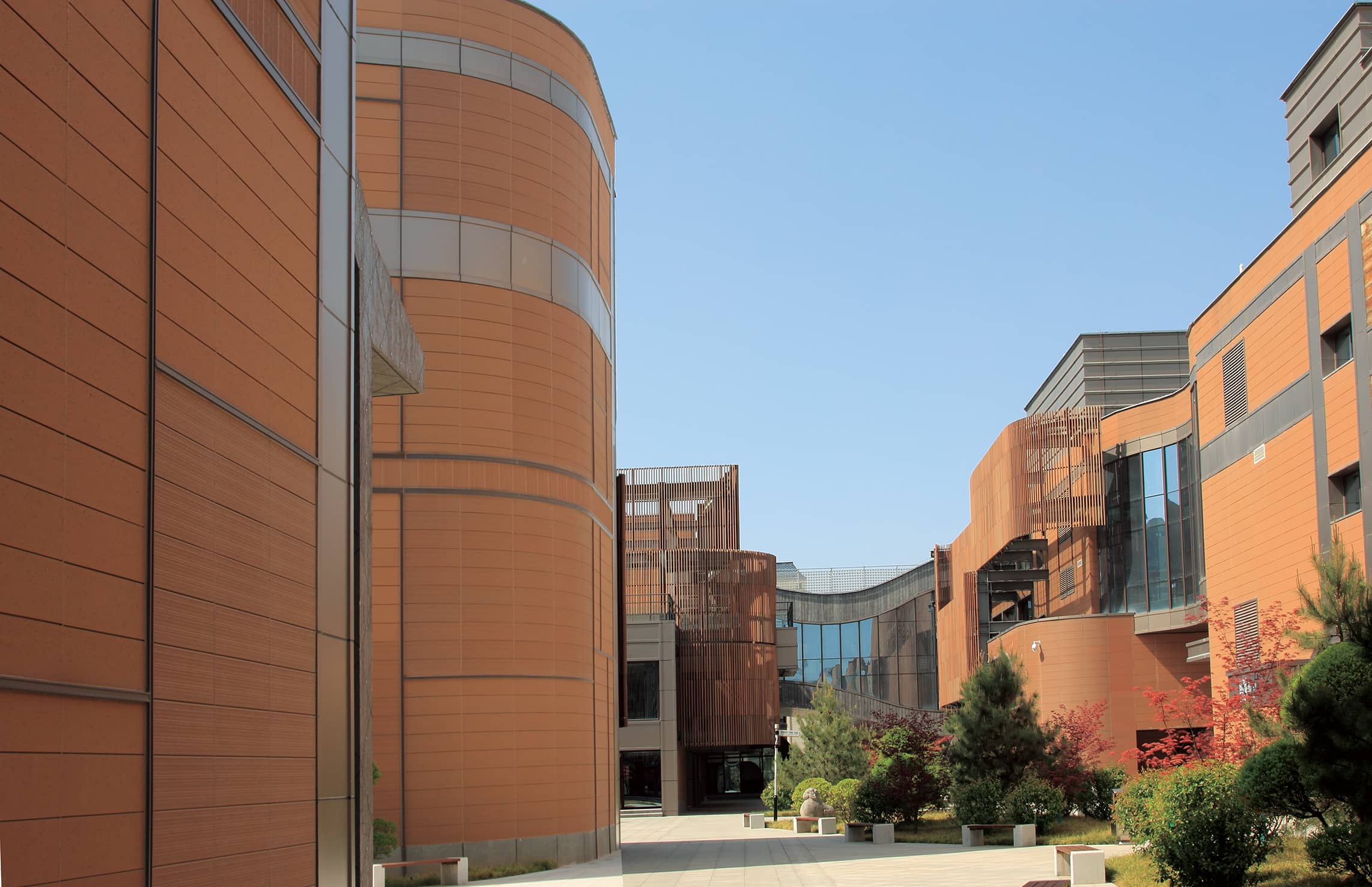
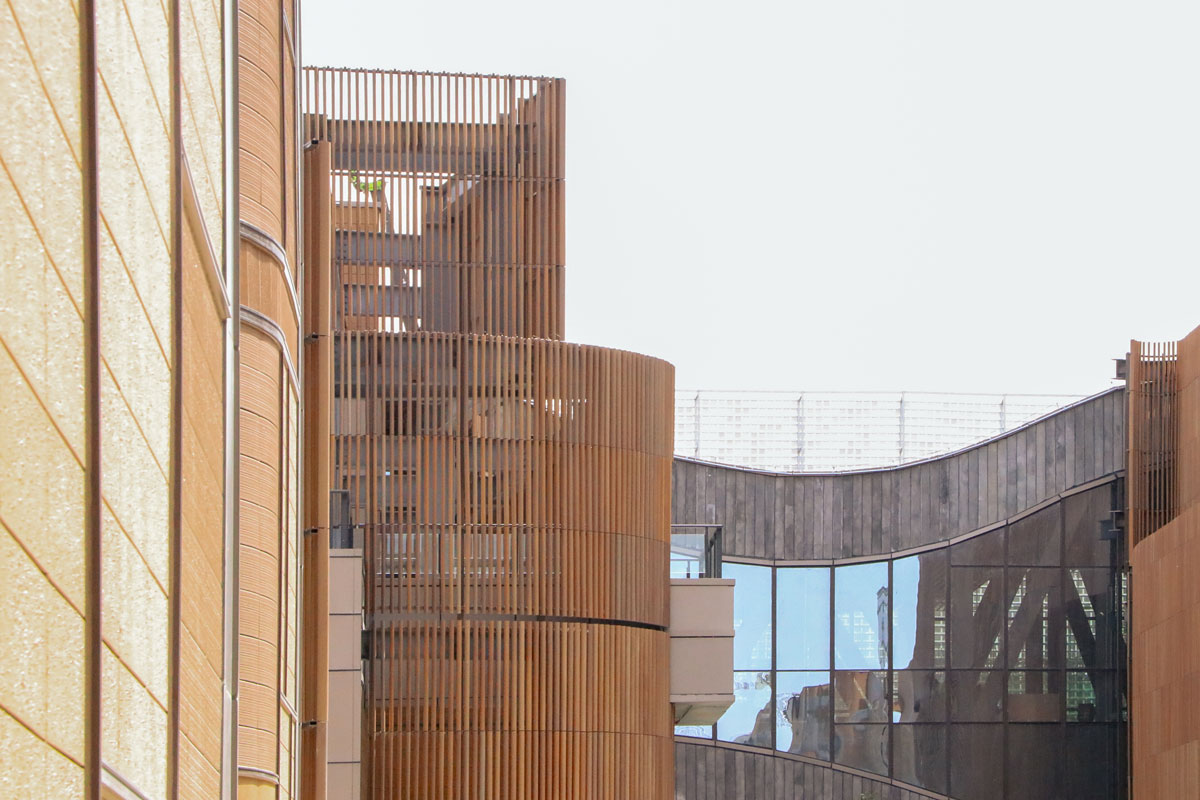
The architectural style of the museum embodies the design philosophy of a "landscape city (a city surrounded by waters and mountains)". Intersecting streets can be found in the main body of the building, which implies the favorable geographical location and convenient traffic of Tongchuan. On the top of the outermost façade of the building is a Kinect Façade composed of 110,000 pieces of metal. The area is about 3800 square meters, making it the largest Kinect-Façade decorated building in China. The breeze gently shakes the metal pieces, forming a flowing curve, signifying that Tongchuan is a landscape city with nice waters and mountains.
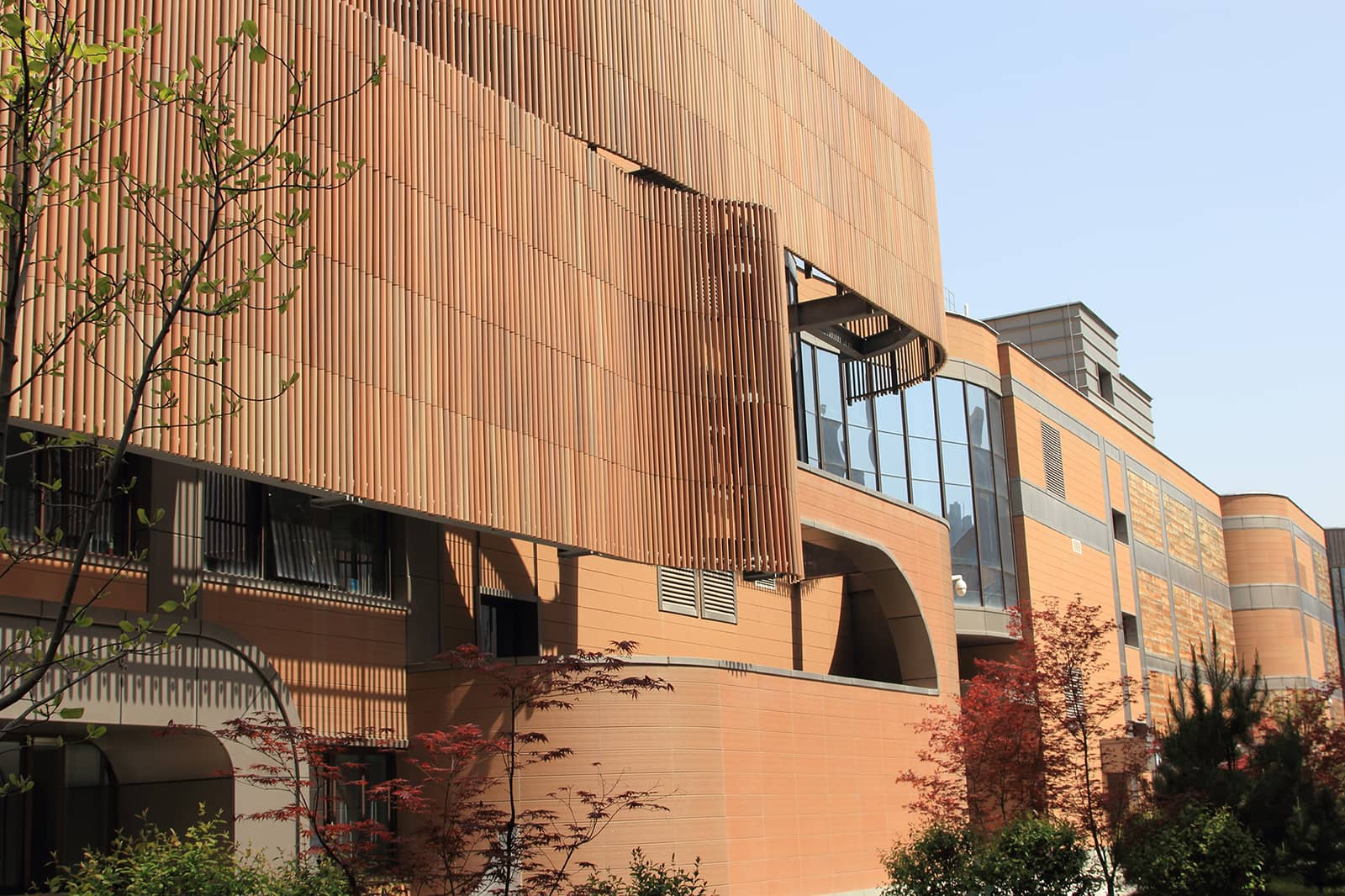
As for the inner façade of the main body of the building, terracotta cladding products with a wide variety of colors and textures including terracotta of combed and sandblasted textures, terracotta arc-shaped panels, kiln-transmutation terracotta rods are applied to showcase the unique charm of the ancient ceramic culture city.
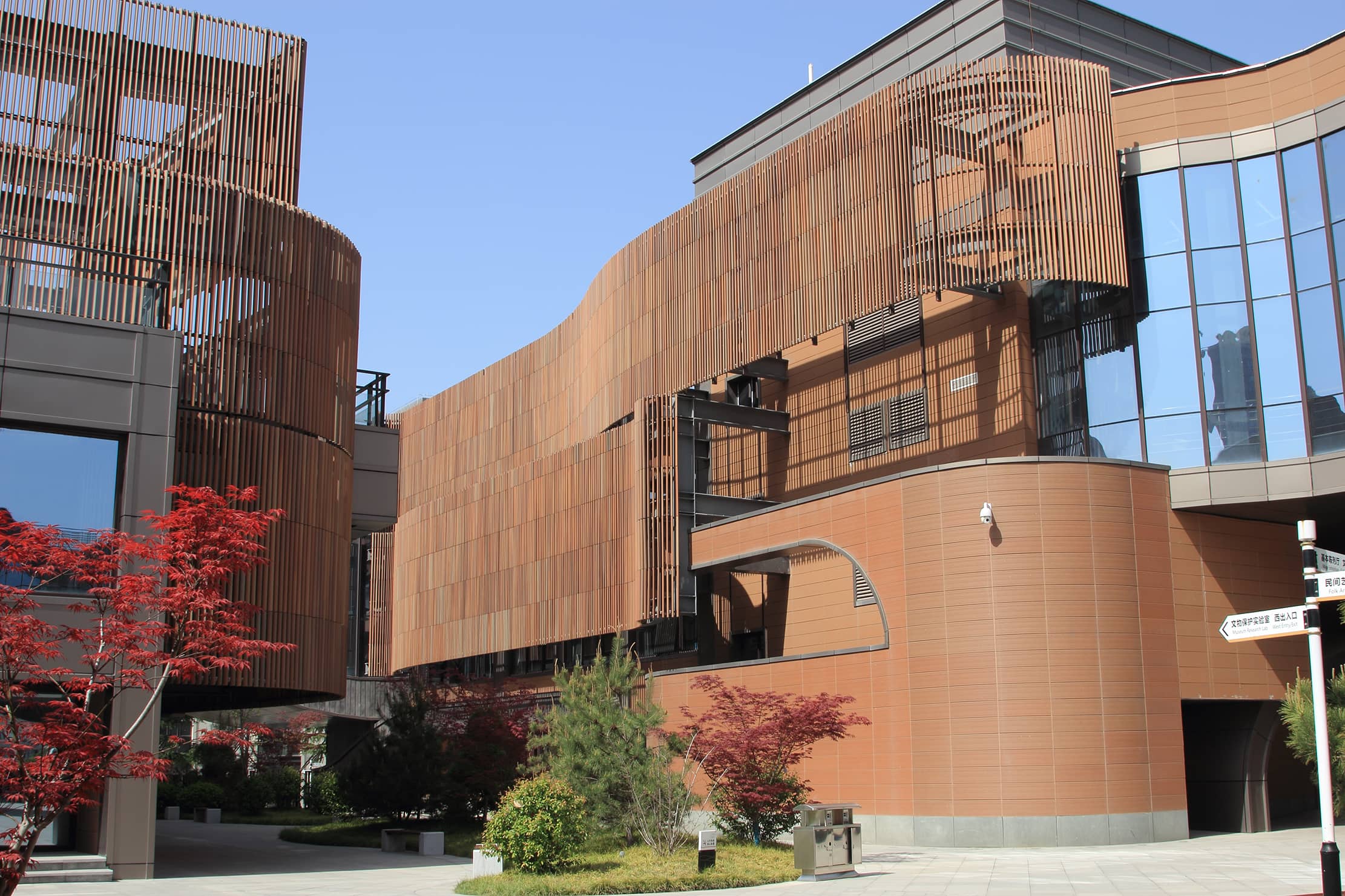
To highlight the implied meaning of "landscape", architects and LOPO have made many interesting attempts and innovations in the design of terracotta products. For instance, transparent droplet glazes have been added to the facade panels. These droplet glazes are firmly attached to the clay, as if they were water droplets tapping on the facade, which is lovely and natural.
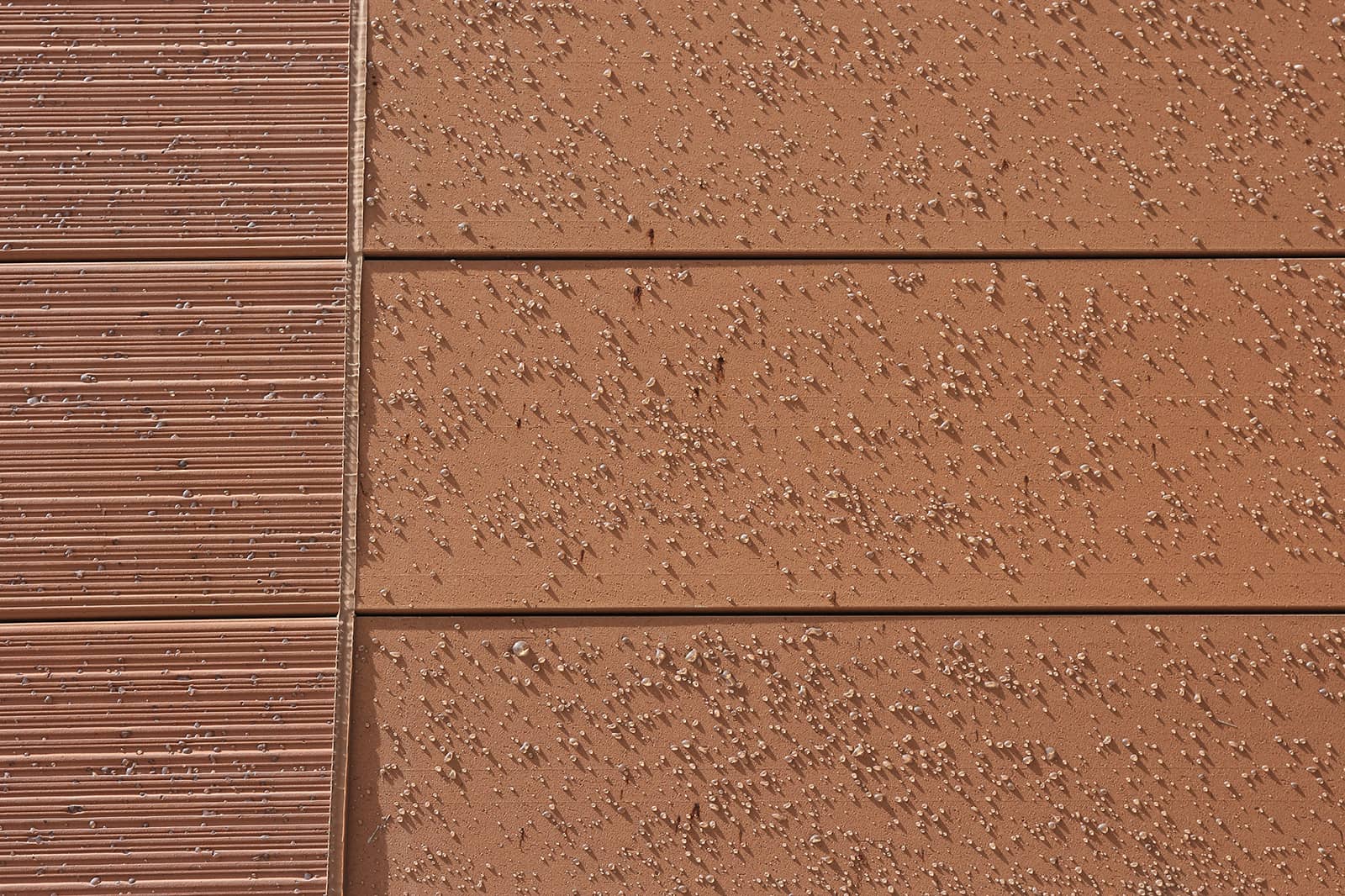
When it comes to the louvers, LOPO adopts a special production process so that the same batch of ceramic rods form a subtle and rich hue naturally, ranging from anthracite color to crimson, from brick red to brown. The louvers cladding of different colors are vertically mounted in a random manner, as if the flowing water runs through the building, bringing a harmonious and soothing rhythm.
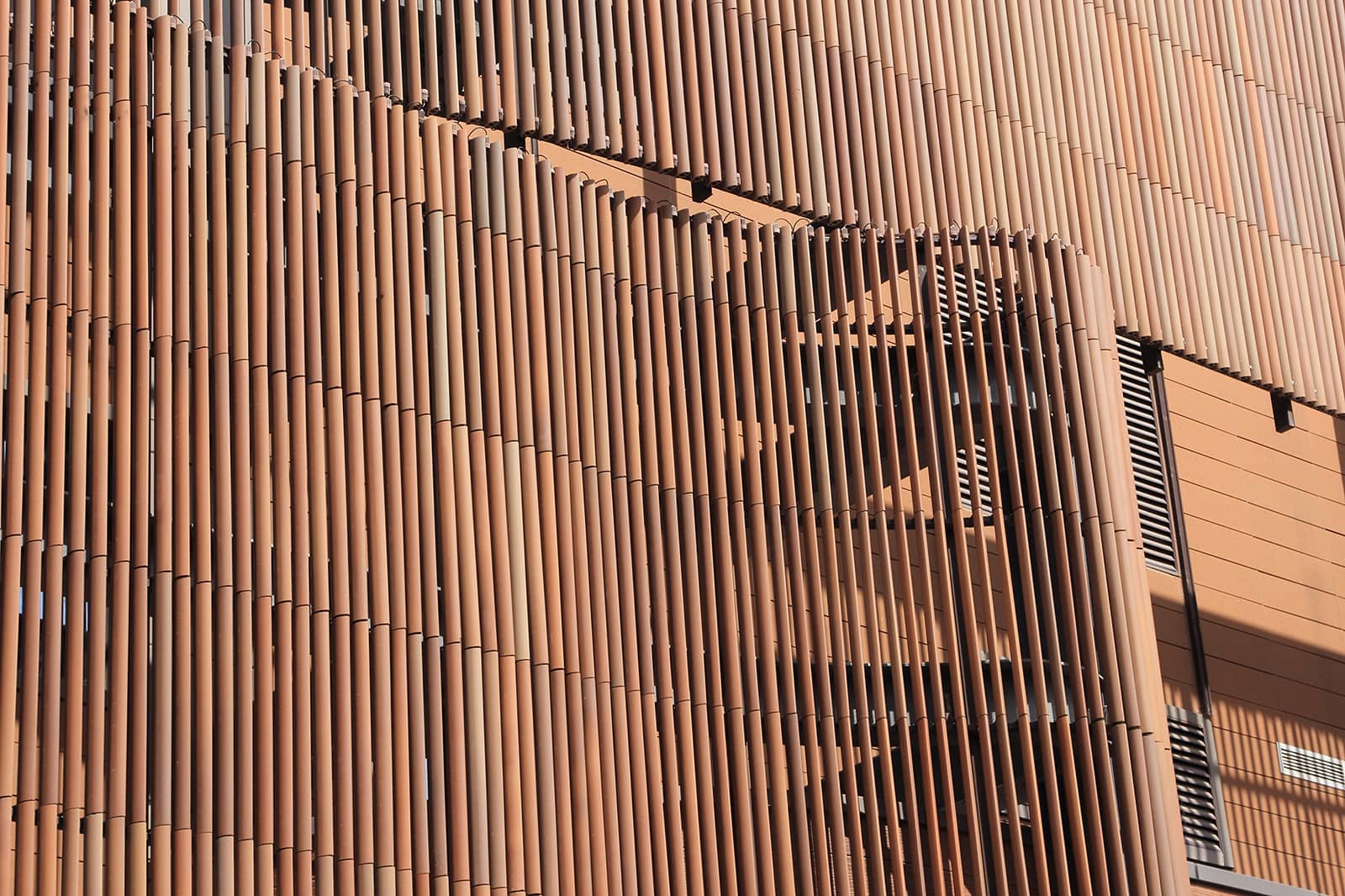
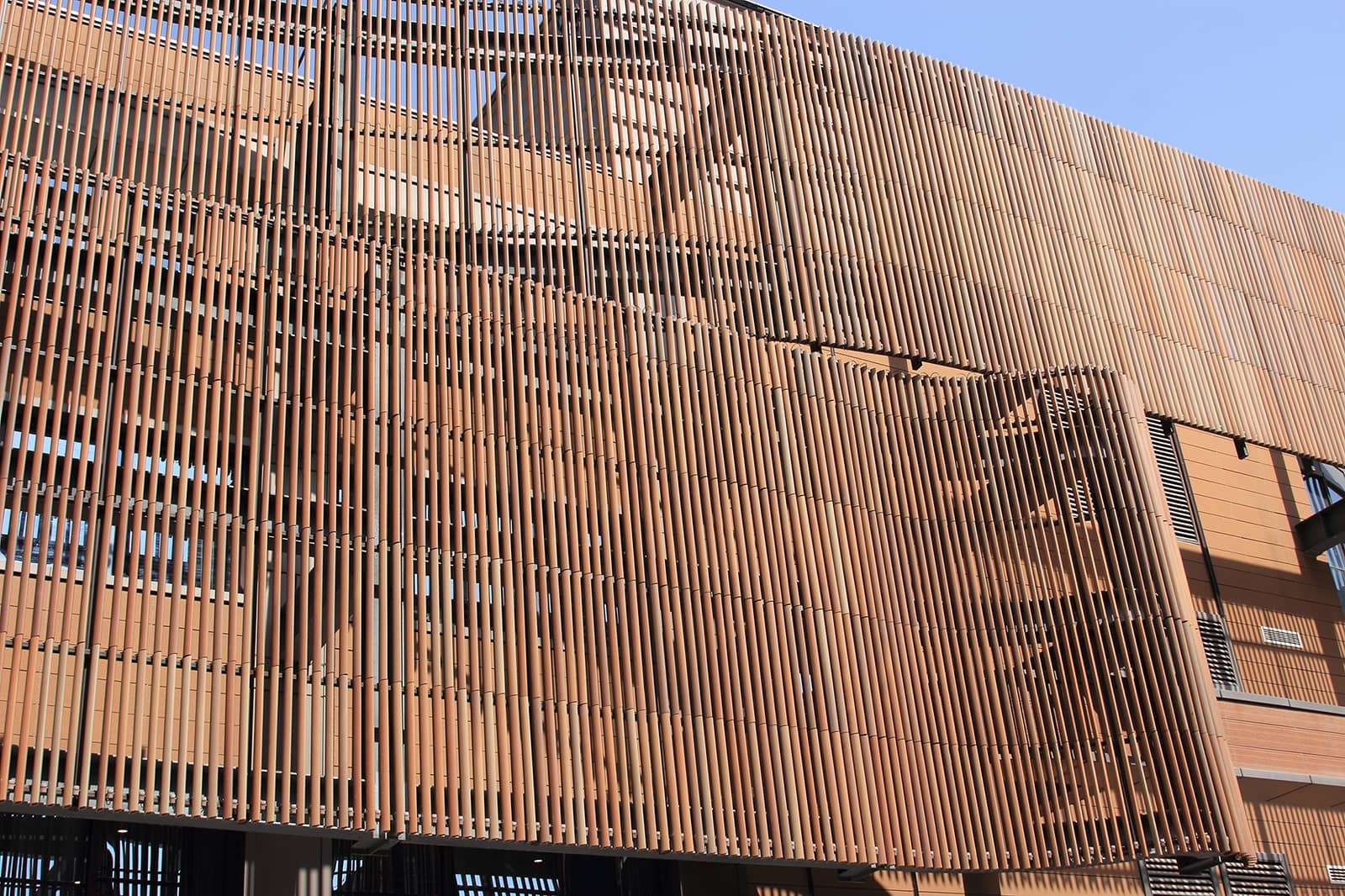
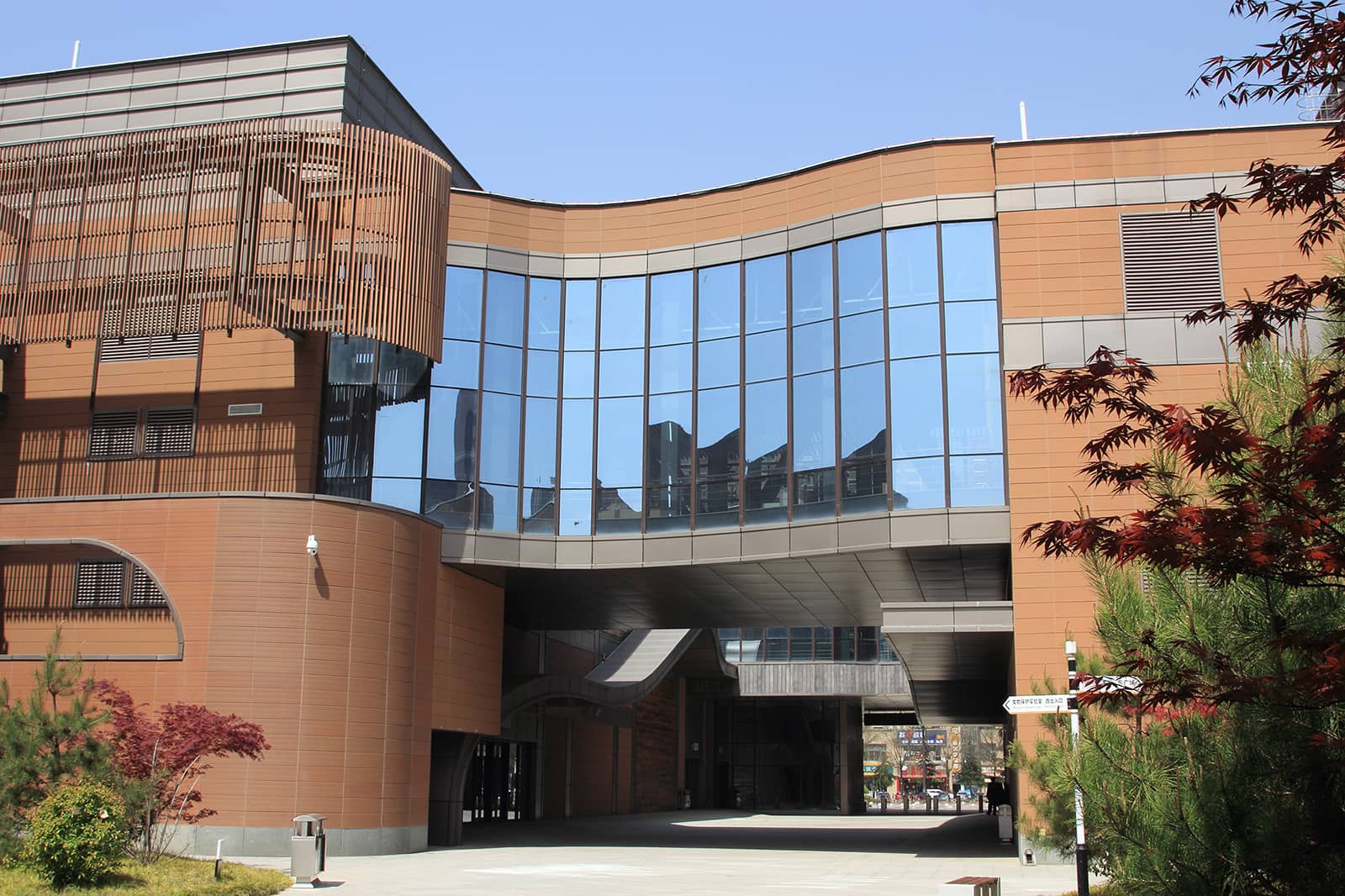
All rights reserved. No part of this article may be reproduced or retransmitted in any form without prior permission of www.lopochina.com