Jinjiang Sanchuang Park, also known as Jinjiang Creative Innovation Park, is located in the core area of Jinjiang City, Fujian Province, covering a total planning area of 2.4 million square meters. Built on Jinjiang's traditional industrial strengths, the park hopes to achieve a transformation featuring a "second round of entrepreneurship". The park will incorporate public research platforms, creative design, research and incubation, and high-end business to create a comprehensive science and technology innovation ecosystem.
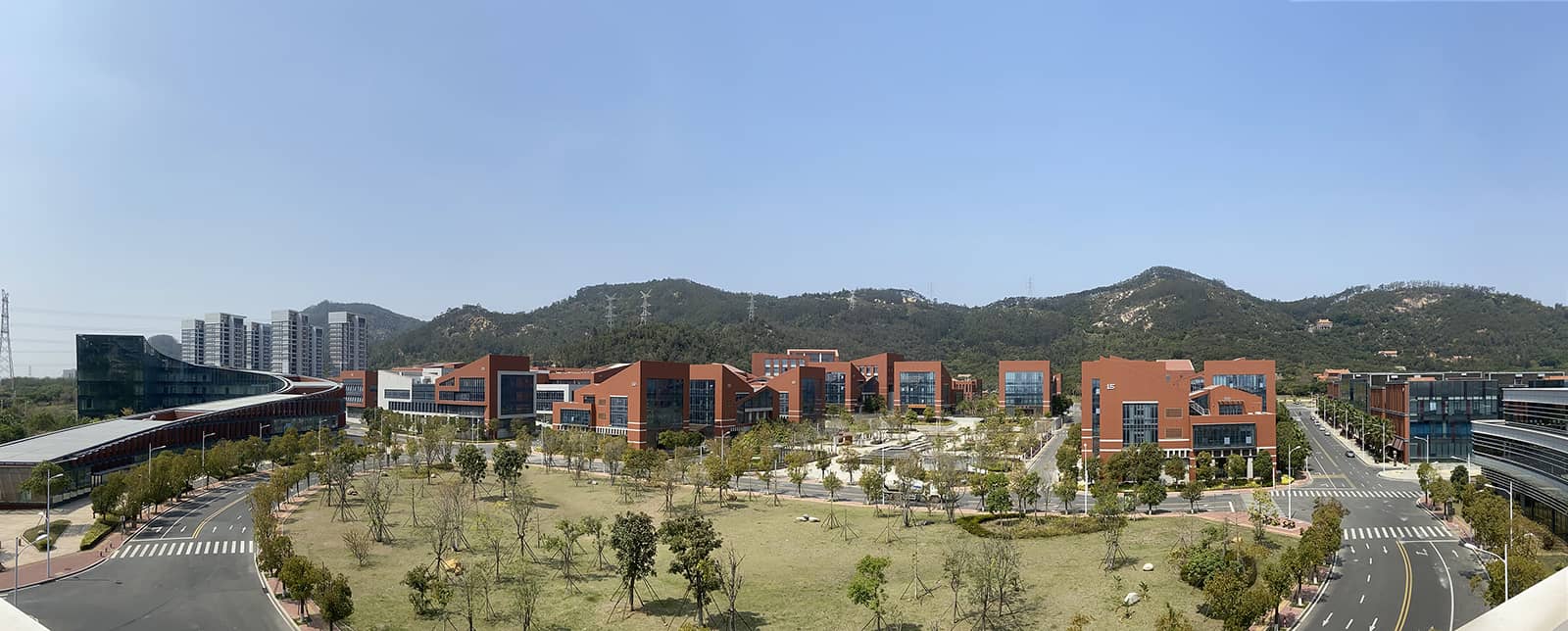
The project is being developed in three phases, with the first phase already in use. 12 public R&D platforms, such as the Chinese Academy of Sciences, have been introduced, and 102 innovative technology start-ups (including 31 high-tech enterprises) have been incubated.
Gensler, a world-renowned architectural design firm, has completed the overall planning of the park since the beginning of the project in 2012. The park boasts a low overall building plot ratio, a high greenery rate, while being energy-saving and efficient. The building will be designed with a unique style and various functional forms to satisfy the needs of different functional formats, different levels of enterprises and different levels of talents, making the building more dynamic, distinctive and creative.
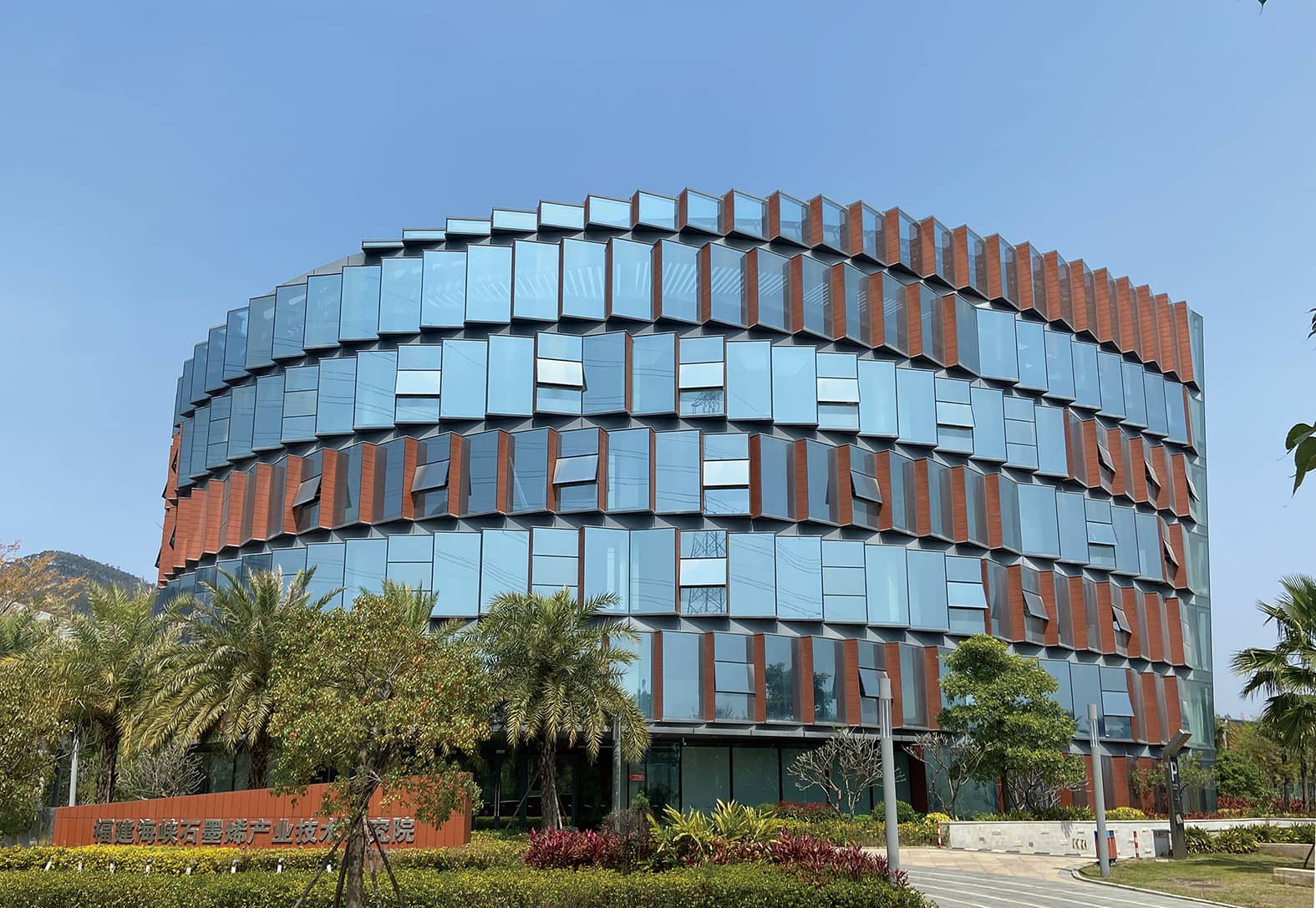
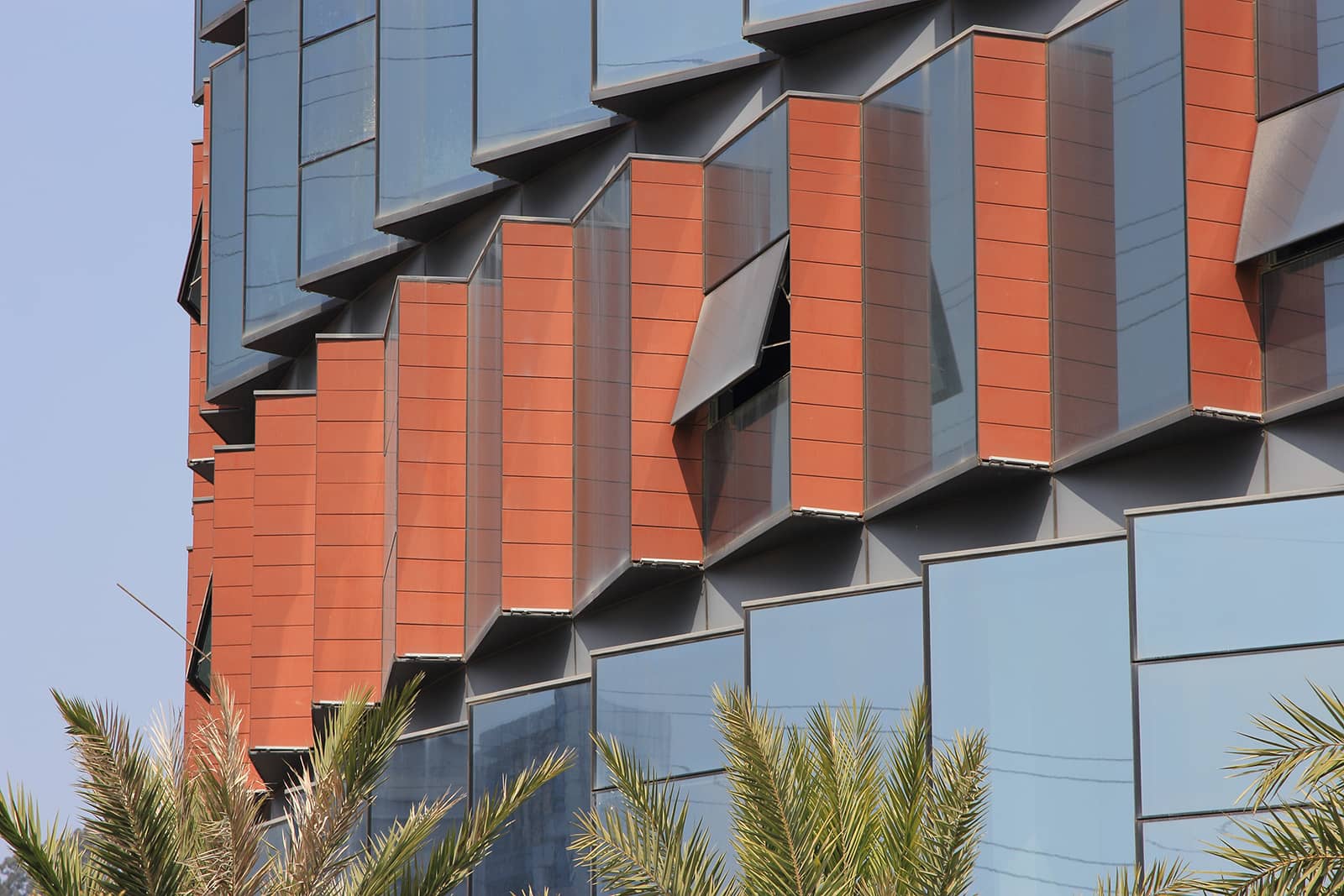
The façade materials of the R&D design center area are tailor-made by LOPO for the high-tech industrial R&D institutions in the park. One of the more interesting single buildings in the park is the Fujian Strait Institute of Graphene Industry Technology. The building features a spiral design, and the architects have used glass and terracotta curtain walls to render a cascading effect. With the glass opening up like armour and the red terracotta panels unfolding as if the core of the building being exposed, giving it a futuristic feel.
LOPO is also involved in façade projects for single houses, townhouses and ground floor buildings in the corporate office areas of the park. The buildings in this office area are a 3-4 story ground floor building. The architects have rationalized the layout of the building according to the topography, lighting, pedestrian movement and functional requirements. The use of large areas of terracotta wall cladding tile, local stone embellishments and red grilles design showcase the simplicity and modernity of the hi-tech park, while being in harmony with the architectural style of the Southern Fujian region.
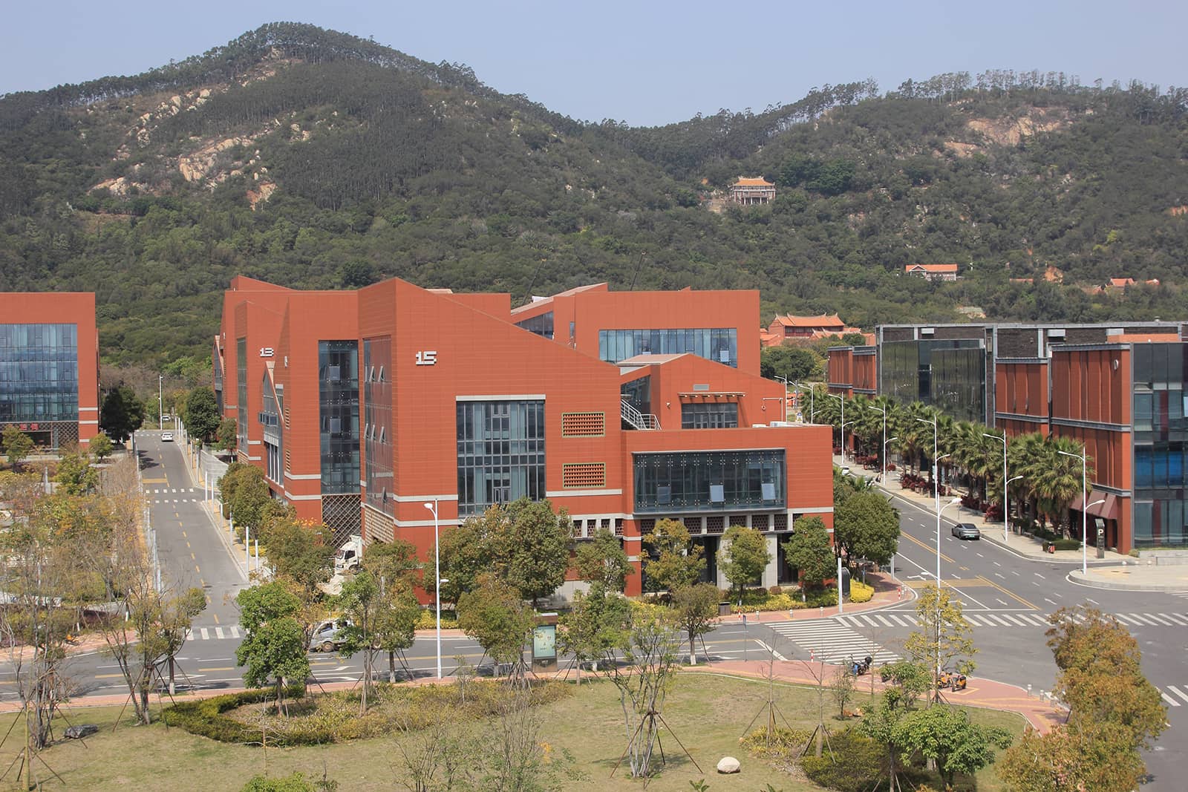
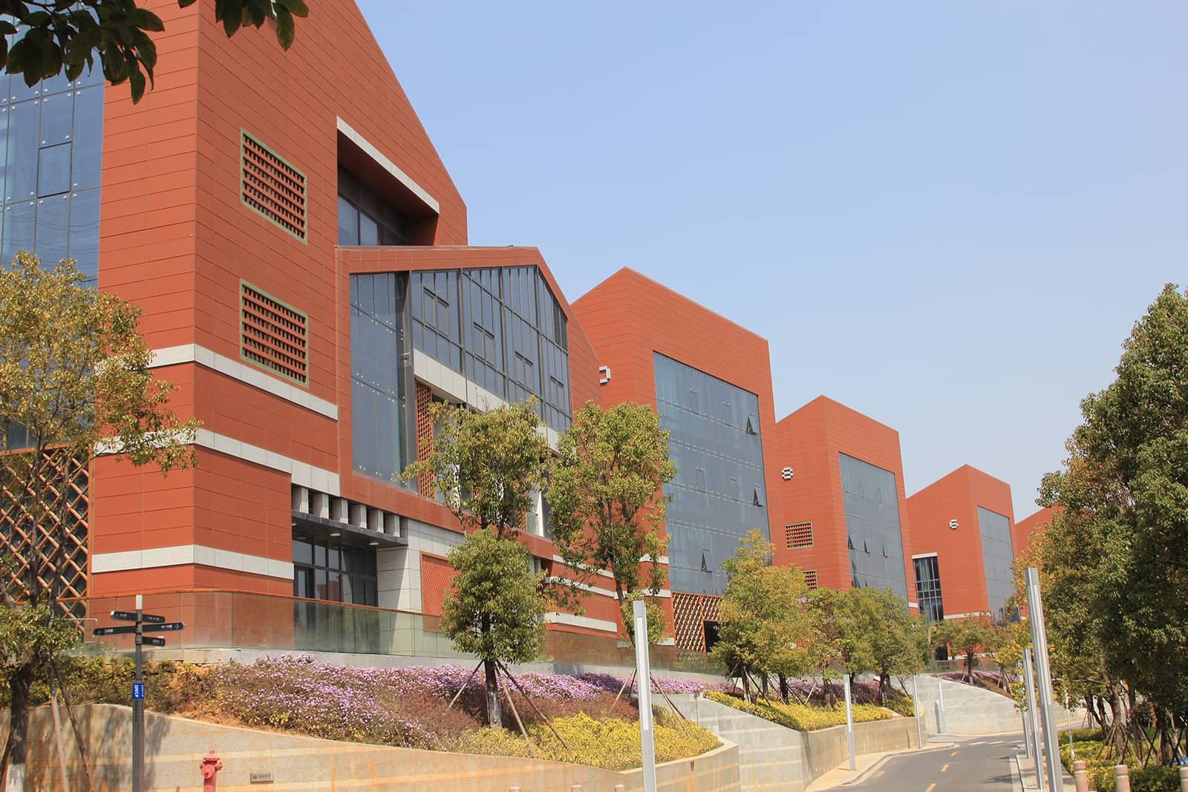
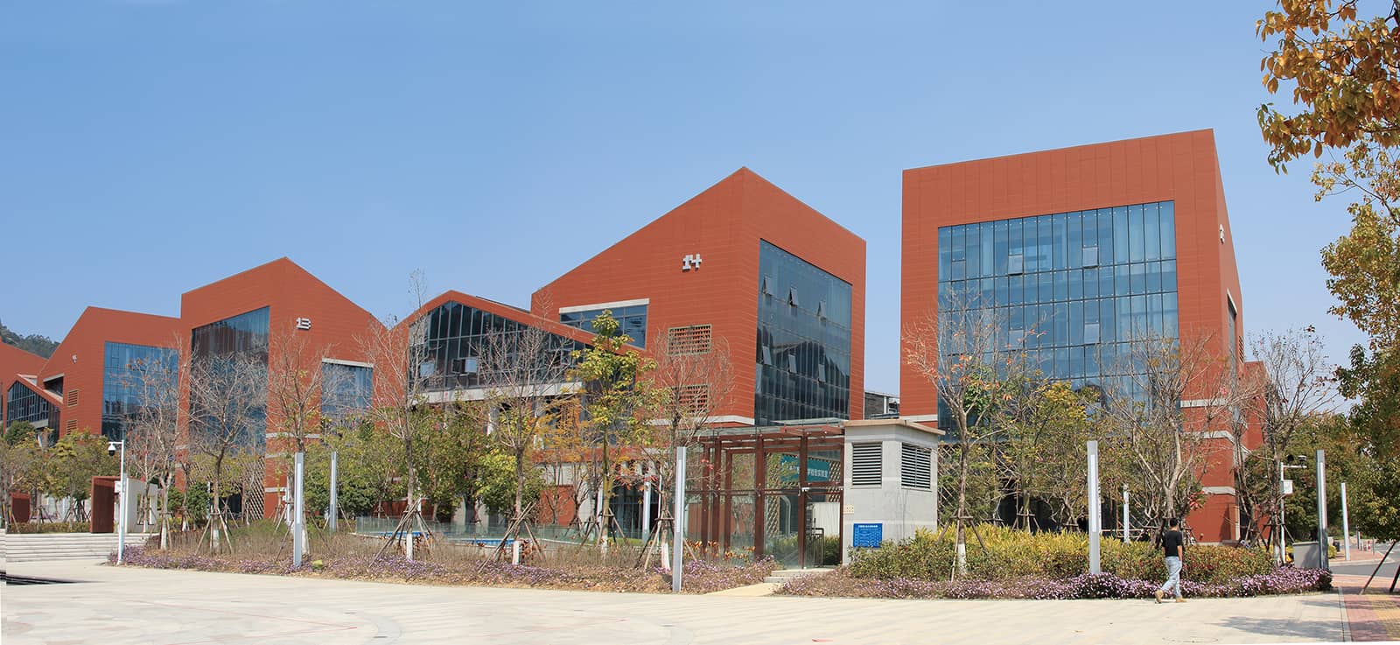
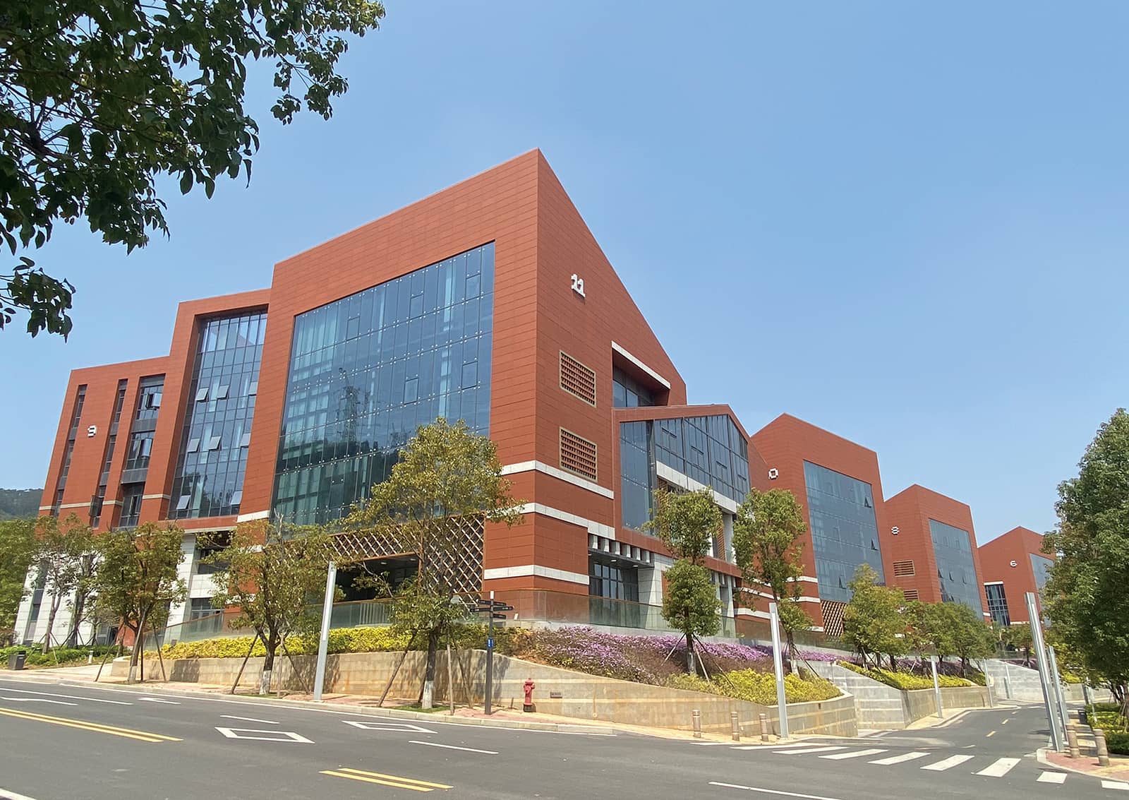
All rights reserved. No part of this article may be reproduced or retransmitted in any form without prior permission of www.lopochina.com