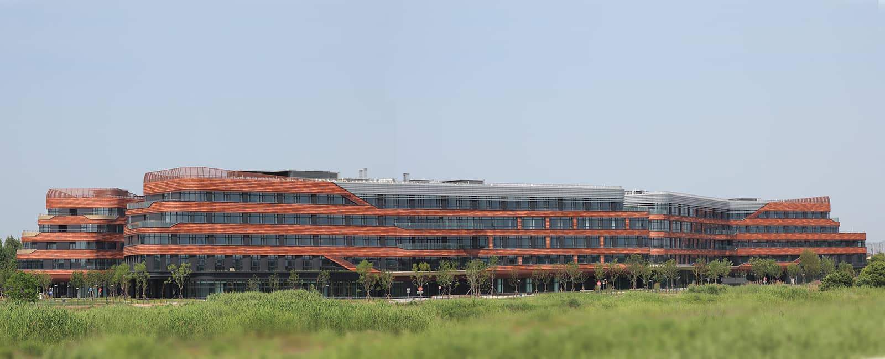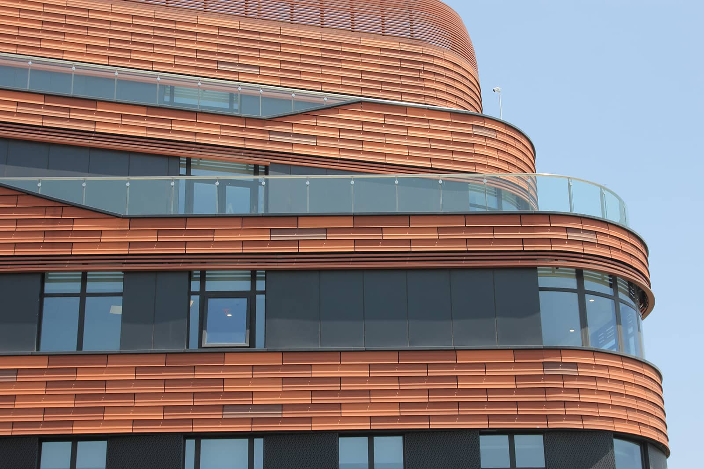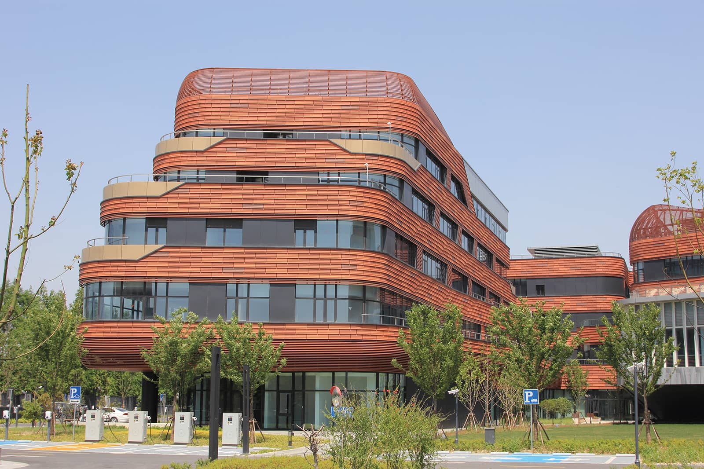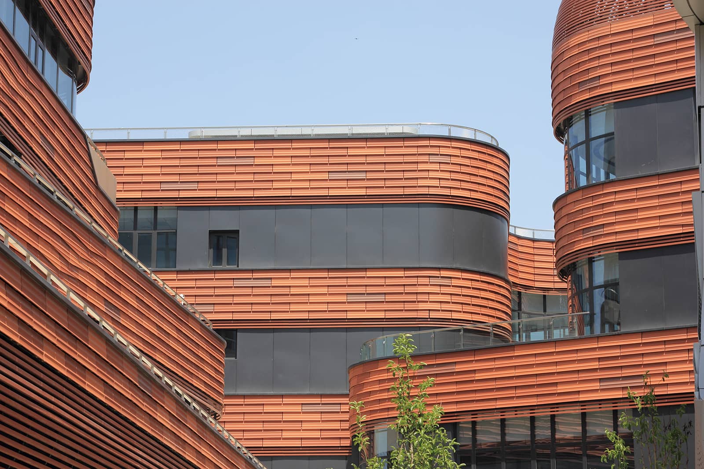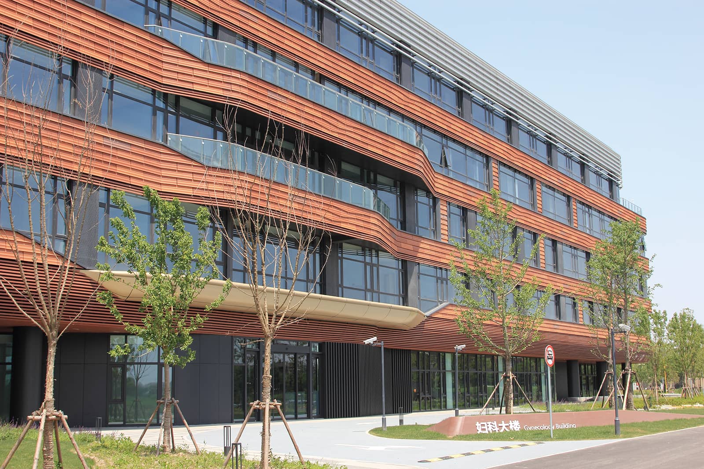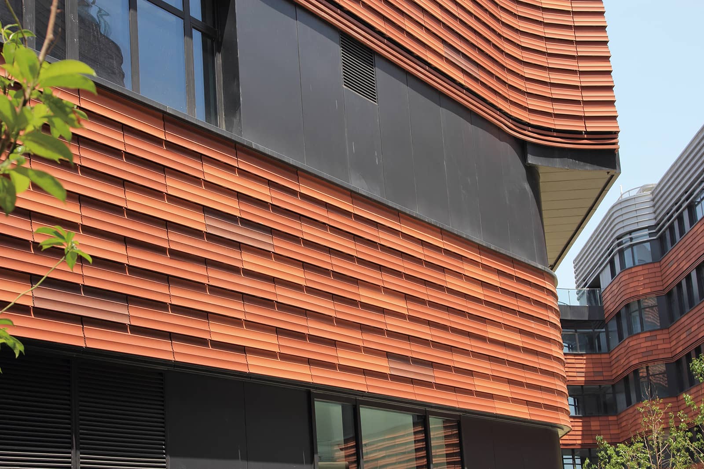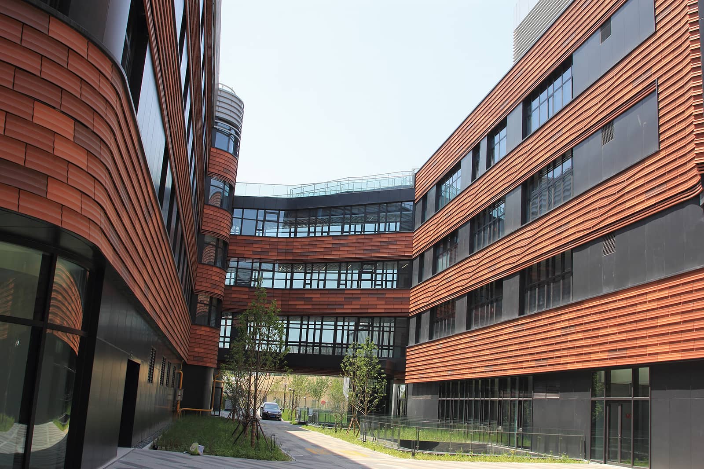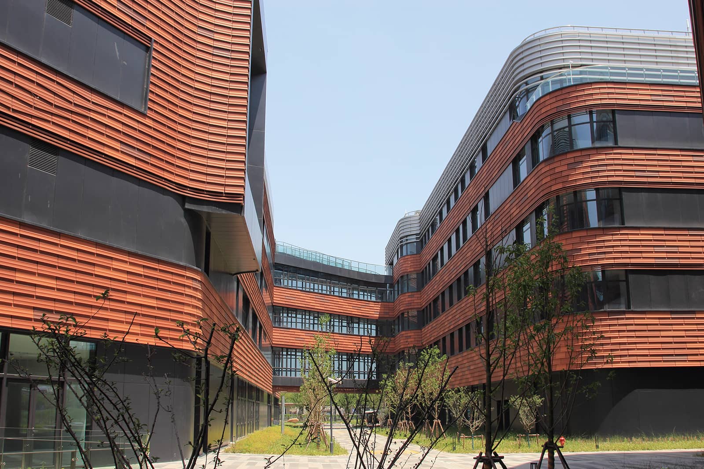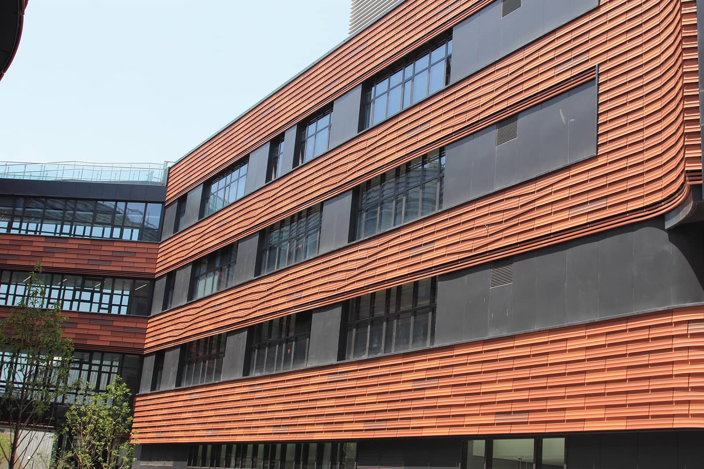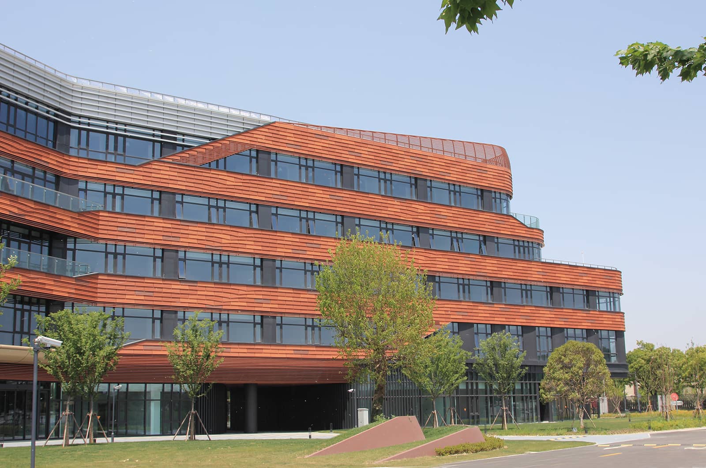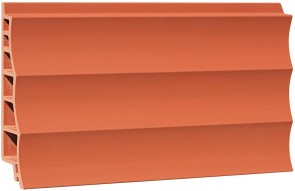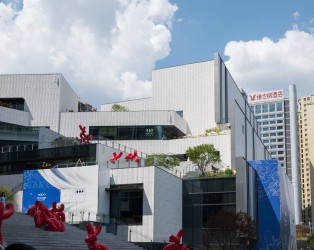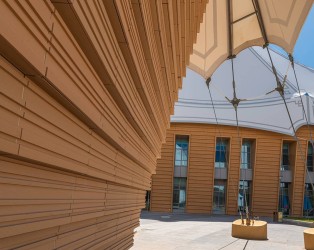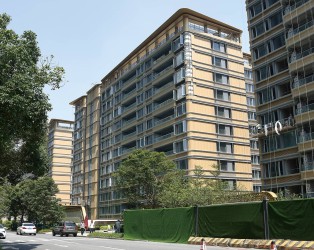Obstetrics & Gynecology Hospital of Fudan University, Qingpu Branch
Architects: Tongji Architectural Design (Group) Co. (TJAD)
LOPO Façade Materials: Wavy-textured Terracotta (Total 10,000 SQM)
Item NO.: FB3229637, FB3229633, FB3229632, FB3229771, FBJ4229637, FBJ4229632, FBJ4229633, FB3227637, FB3227633, FB3227632, FB3227771
The project covers an area of 64000 square meters, with a building area of 86000 square meters. It is designed with 500 beds, including the outpatient and emergency building, administrative building, obstetric and obstetric hospital building, maternal and child health center, research and teaching room, energy center, etc.
The unique red ceramic skin and soft curved architectural form conform to the terrain conditions, making maximum use of landscape resources, echoing the design theme of nurturing and guarding, transforming into a healing garden that integrates nature, nurtures hope, and protects health.
More information for Obstetrics & Gynecology Hospital of Fudan University.
