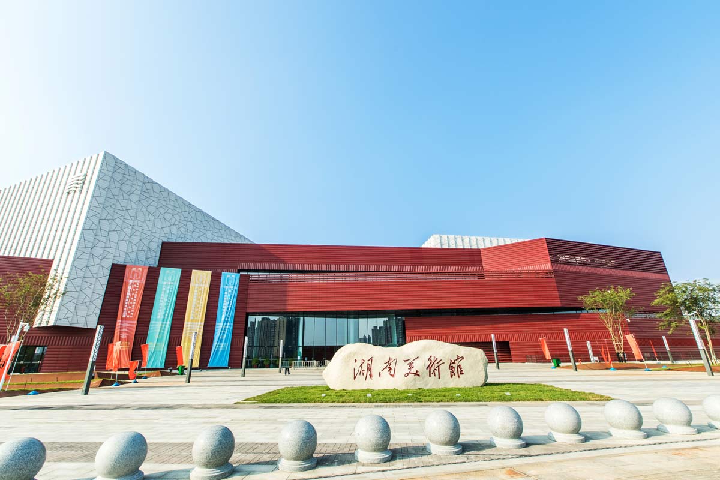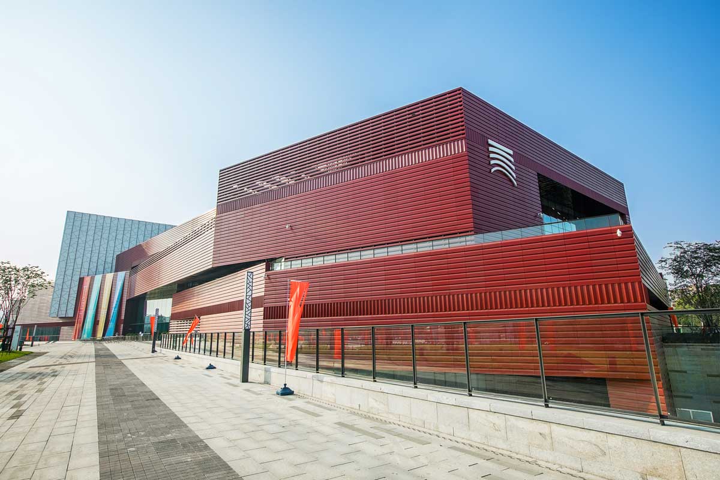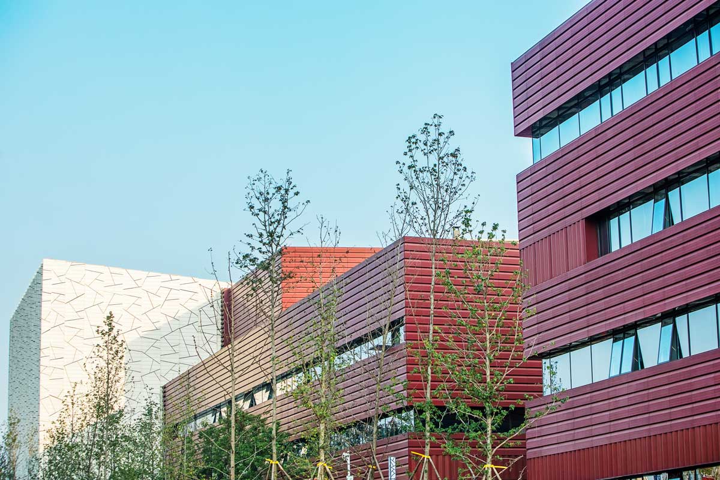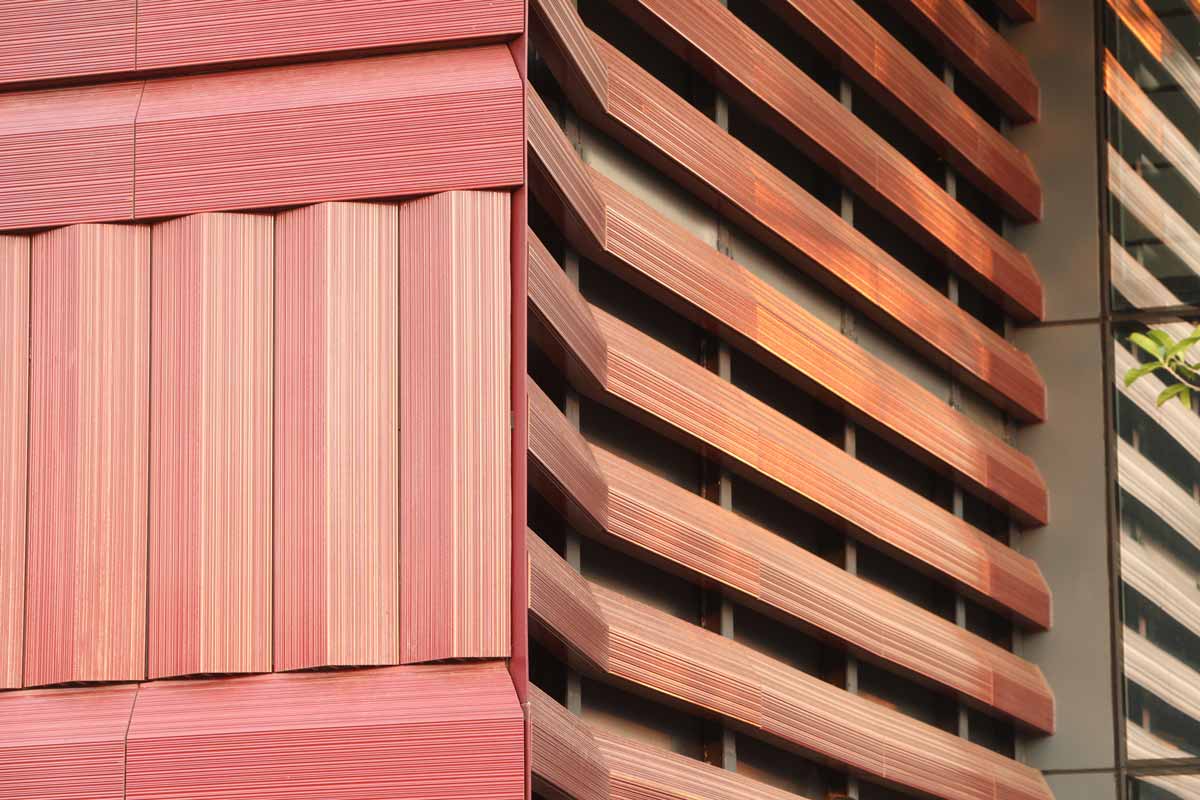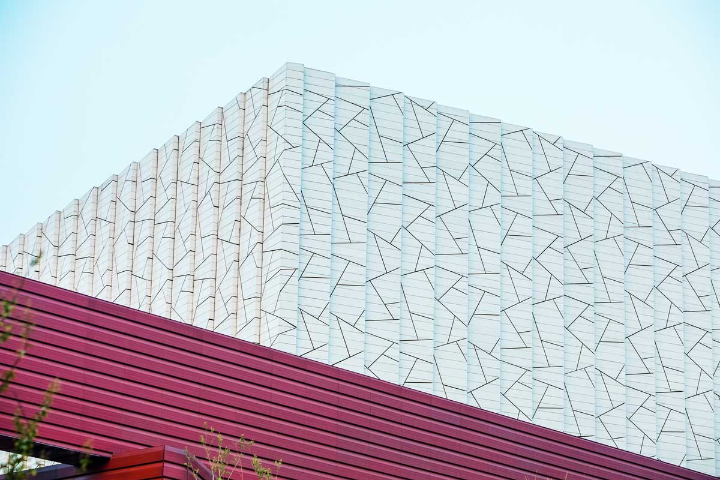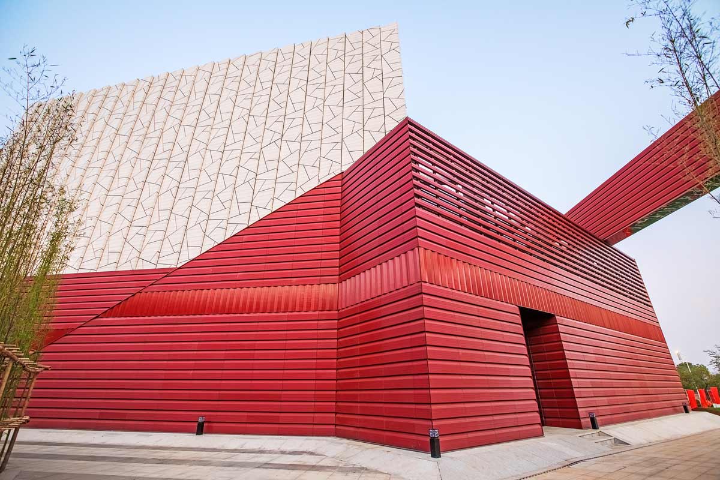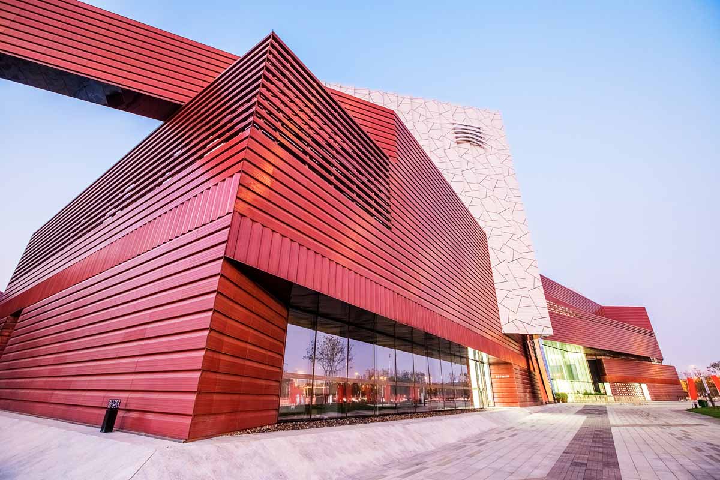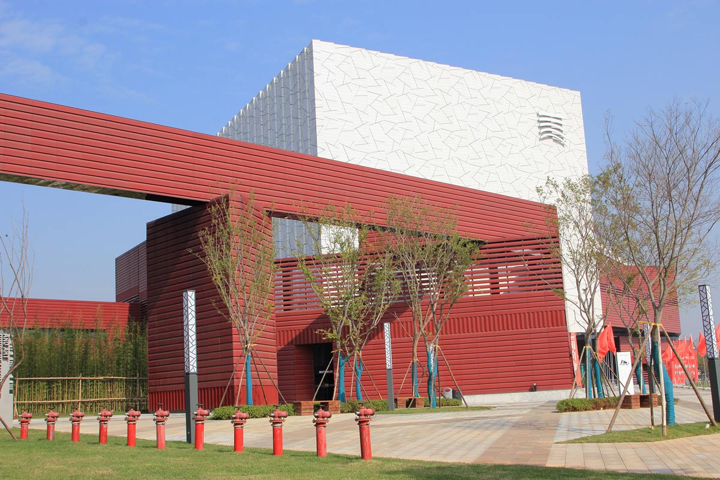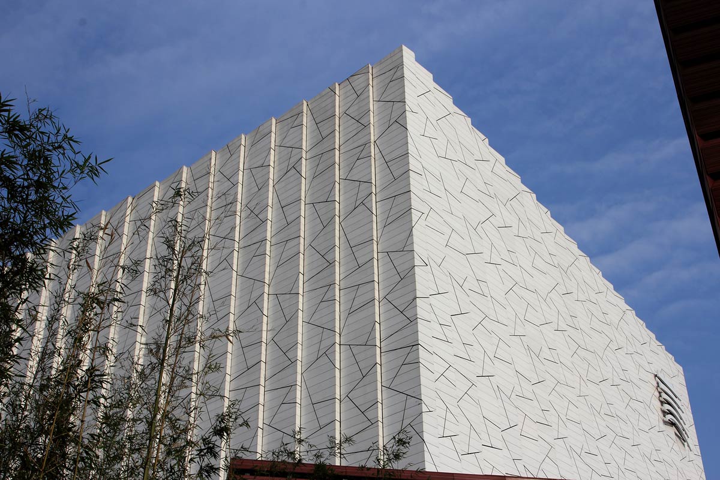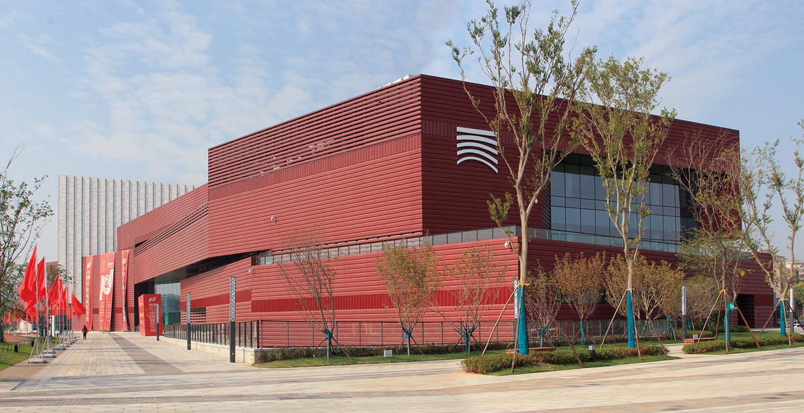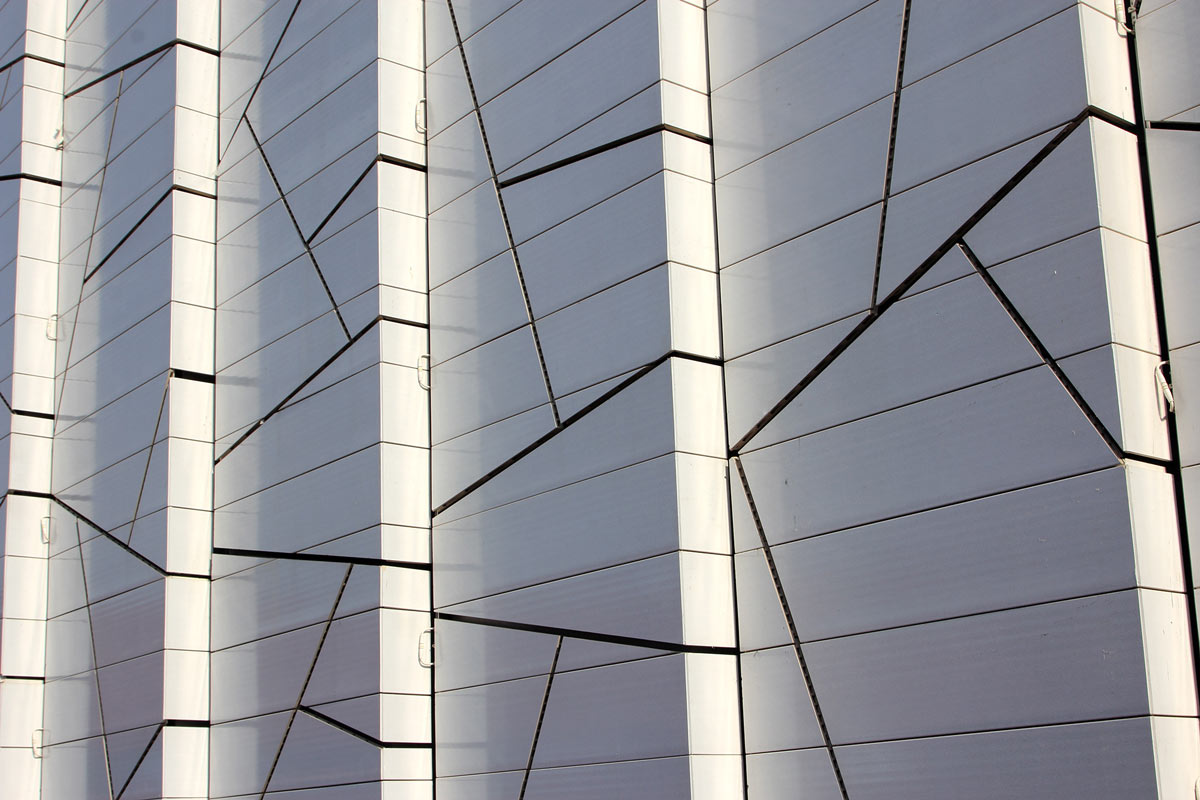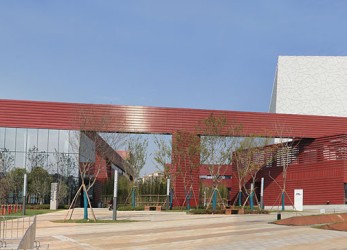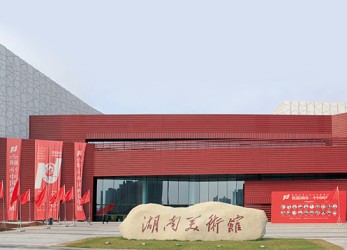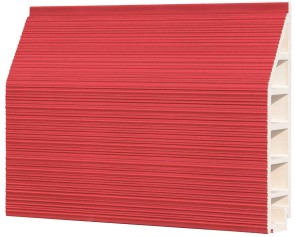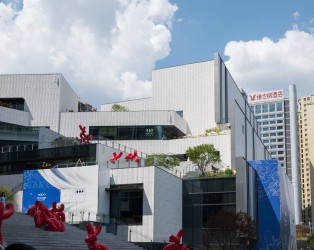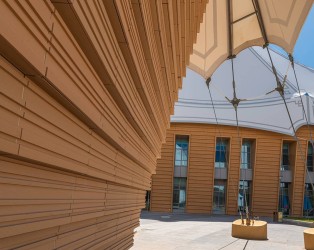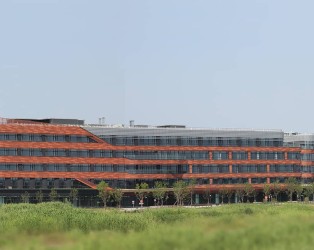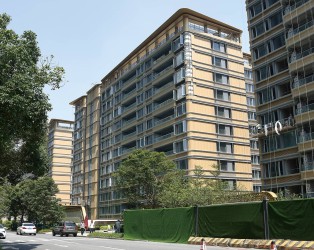Project: Hunan Art Museum
Architect: Shanghai Architectural Design & Research Institute Co., Ltd (SIADR), Huajian Group
Architect in chief: Su Shi, Gong Ya
Address: No. 2, Jinjiang Road, Yuelu District, Changsha, Hunan Province, China
Floorage: 30,000 square meters
Project year: 2019
The project is located on the west bank of Xiangjiang River in Changsha, Hunan Province, adjacent to Central South University. The complex consists of two separate functions, namely, the Hunan Art Museum and the House of Literature and Art. The museum provides exhibition space for art works; whereas the House of Literature and Art mainly serves as a theater, and conducts artistic communication.
The architect chose vermilion as the main color of the building, trying to bring its historically connotation to the facade image of the building. The whole building looks like a red seal standing on the banks of the river.
The white blocks of the building at the top adopts LOPO's white glazed terracotta panels. These panels are cut into irregular polygons of varying sizes and subtly stitched together to form a complete facade.

