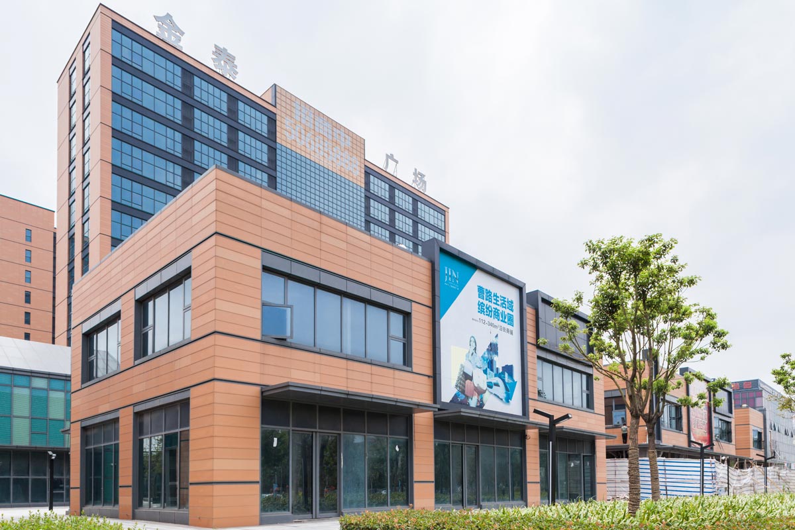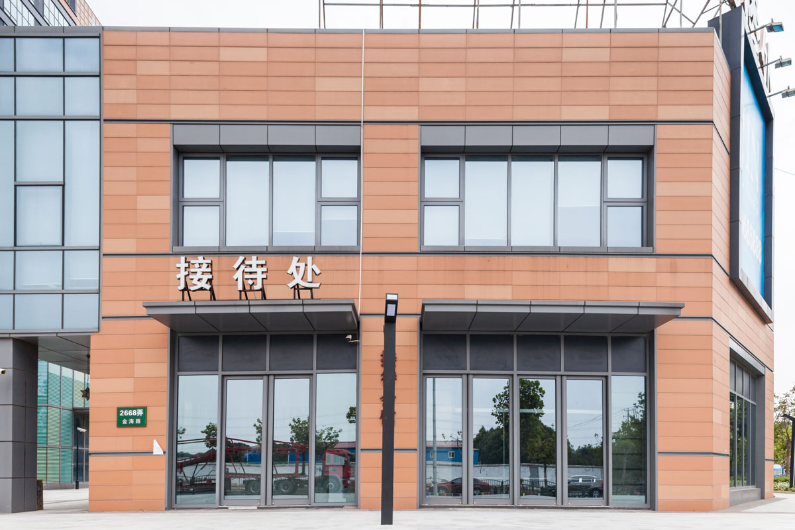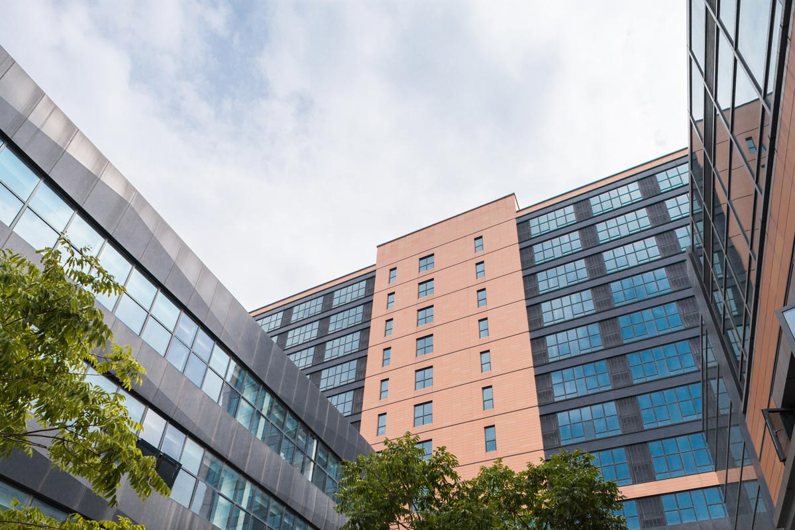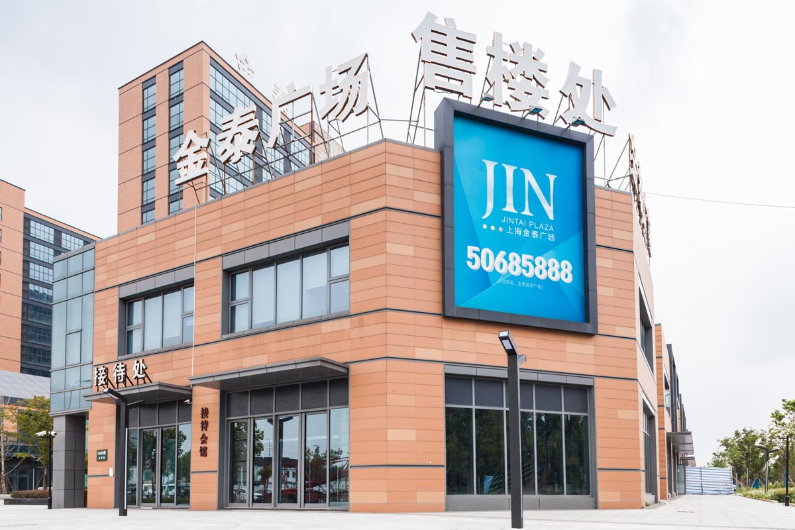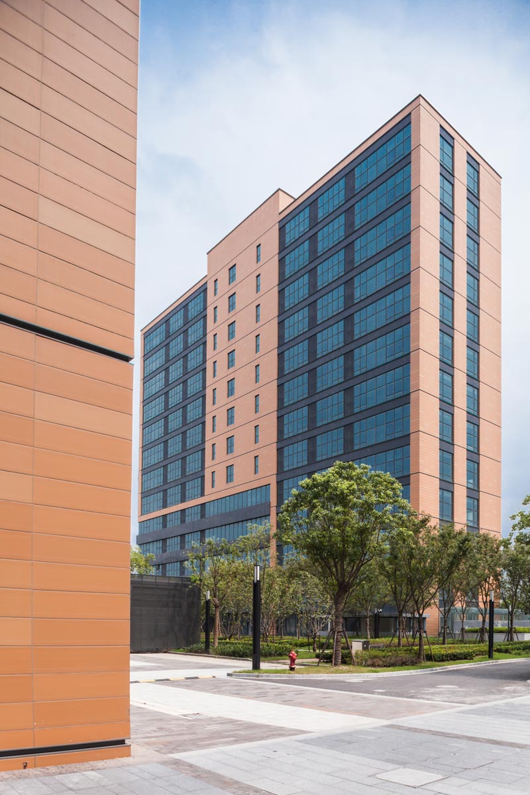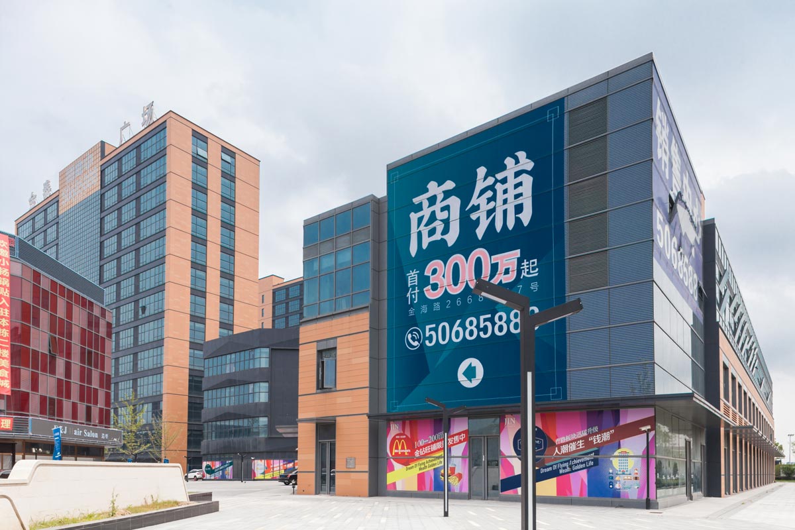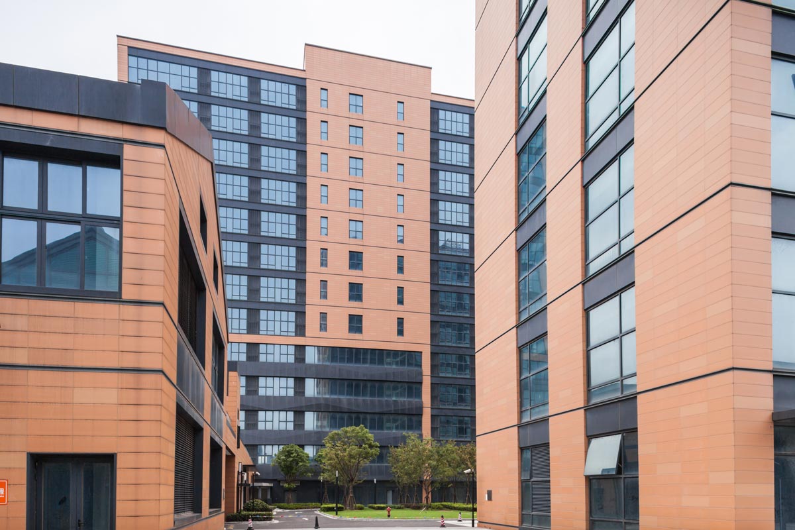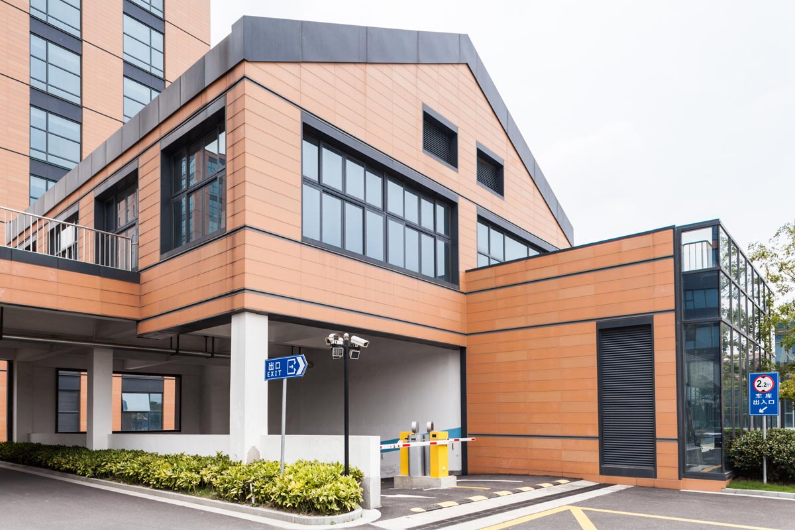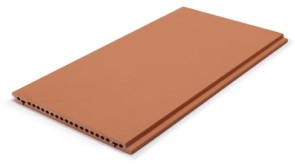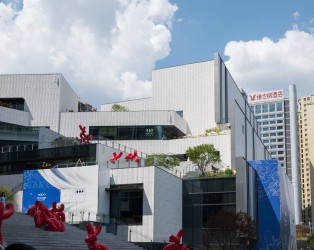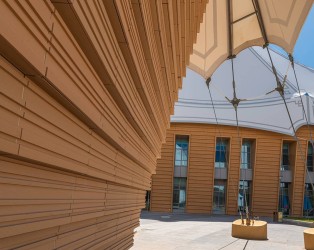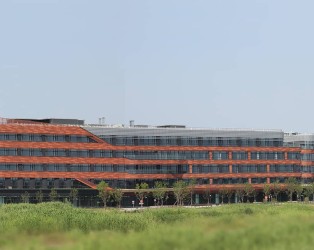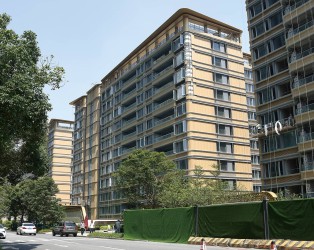Jintai Plaza is located in Gutang Road & Jinhai Road, Caolu Xinshi Town, Pudong New District, Shanghai. The project is an office and commercial complex with comprehensive functions.Positioned as a commercial supporting facility, it aims to serve the surrounding industrial parks.
The architectural designs of front facade of the internal commercial street and high-rise office buildings demonstrate a strong sense of unity. It's terracotta-panels curtain wall mixes and matches three-colored (orange, jacinth and light jacinth) terracotta planes. Each slender facade plane of mixed color shades gives the architecture sense of layering, breaking away from the boring monochromatic facade.
Click here for detailed information for this terracotta architecture project.
