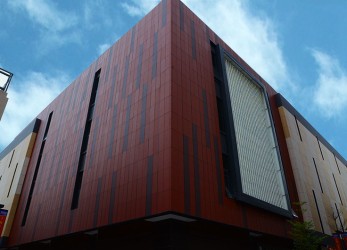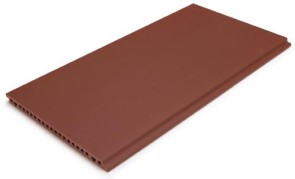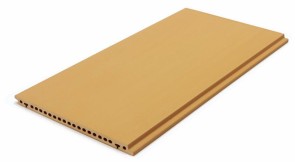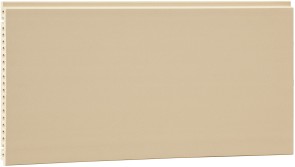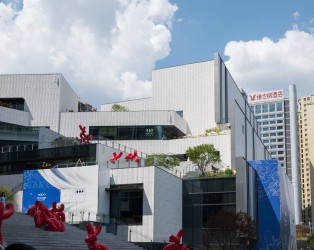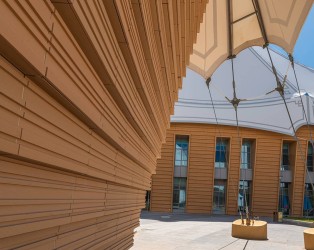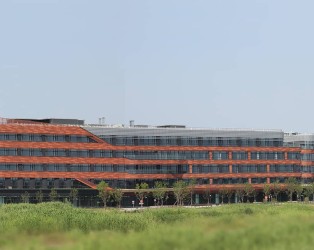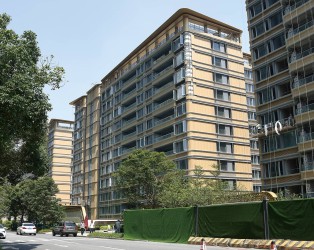The core pavilion of the plaza is a large pavilion with a floor area of 120,000 m2, which looks like a rectangular architectural box. To meet the positioning as a modern, stylistic and delicate shopping mall of home building materials, the conventional architecture is designed to be clothed with colorful and fashionable checkered terracotta architectural facade. Creamy-white and apricot Terracotta Panels are arranged to form rectangular squares of different sizes, with dark-grey Terracotta Panels functioning as skirtlace, while brown terracotta panels are arranged to create slim stipes scattering in the red terracotta panels. In this way, the curtain walls become more dynamic...More





